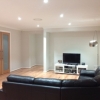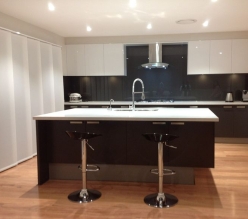
Your Lighting Plan for your new home (P1)
A well planned lighting installation creates ambiance, reduces electricity consumption and reduces install costs. Here are some ideas on using Wattsaver downlights in your lighting plan.
With any lighting plan we need to get you to think about the results you want. The Wattsaver LED downlights, unlike traditional lighting sources are going to be around the best part of 10 years, and you will be the one living with the results. So a little thought to what you want to achieve can not only create stunning lighting ambiance in your home but also save on installation costs and cut energy costs long term. Anybody can draw some dots on your lighting plan for you, but as only you know where the areas of activity(tables etc) are and what secondary lighting is going in and what effect you want to create with the lighting. Consider it just that, dots on the plan if there is no thought behind it. So I strongly suggest you have a good think about your lighting layout based on the following;
1. Rule of thumb. In rooms where you need high light levels, you want a downlight every 4 meters squared. Trust me this is plenty with a Wattsaver light. So we are talking about kitchens and studies etc. In other rooms where lower light levels are required or you have secondary lighting like lamps, wall washers etc you want a downlight every 5-6 meters squared. Bedrooms, hallways etc.
So divide the room area by 4 for bright rooms and 5 for less bright rooms. That gives you a guide to how many downlights you will need. For our DL7 and DL9 downlights you can consider a 1.5 to 2 meter spacing to deliver 300-400 lux.
2. Position the downlight where you need the light, ignoring being symmetrical for the sake of being symmetrical. This will give you an efficient use of the lighting. Be brave in this step, most electricians just space the downlight out assuming being symmetrical is what matters. Usually in this case the light shines onto walls and not over areas where you are active. If you look at a well designed lighting environment, you will see lighting congregated where it is needed. No one will notice your non symmetrical placement of lights. Unless you go completely crazy. I have photos back from customers who have used this rule to great effect. I really believe what you will come up with will be better than your electrician for you and work well when installed.
3. Consider the use of secondary lighting. E.g Floor lamps, wall washers, led strips. Secondary lighting in a room can add another dimension and feel. The downlights have a blanket effect, secondary lighting adds another more focused layer to create an ambiance and improve efficiency. A floor lamp or pendant lamp can effectively put light where it is needed. If you consider it now, you can perhaps save on the cost of your downlighting and make your home more efficient by using directed secondary lighting.
For example in bedrooms, you could use just a single DL9-1200 in the center of the room so long as you have a bed side lamp and a study light over desks etc. This is going to save you on installation costs but also it means more efficient use of the wattage. I suggest this approach for smaller bedrooms. A floor lamp in the TV room, may be a more efficient means of reading the paper while your wife watches TV and create a warm ambiance in the room. Wall washers are less efficient but I like the effect. You can get away with very low led wall washers and achieve good effect.
To be continued...

