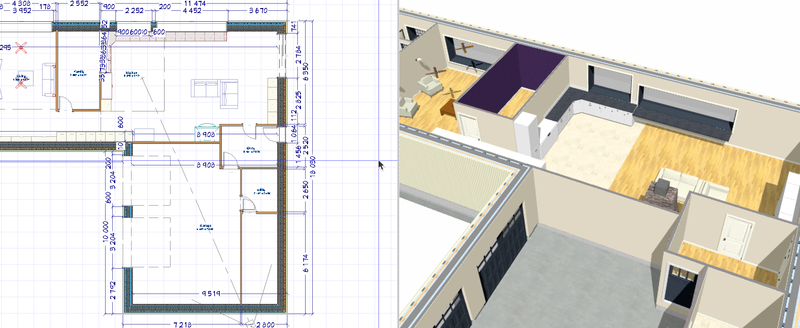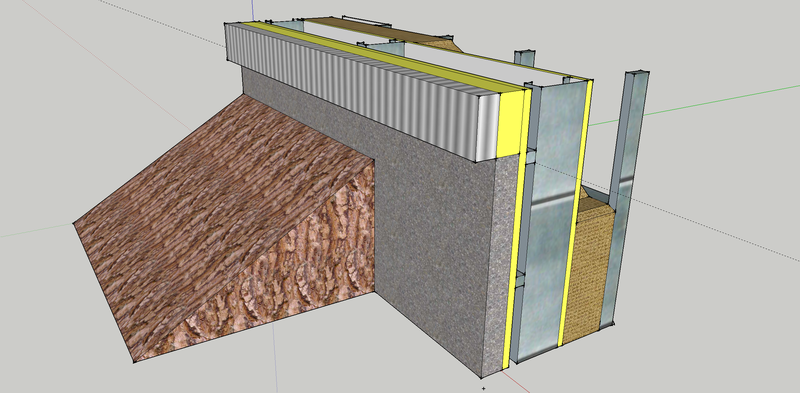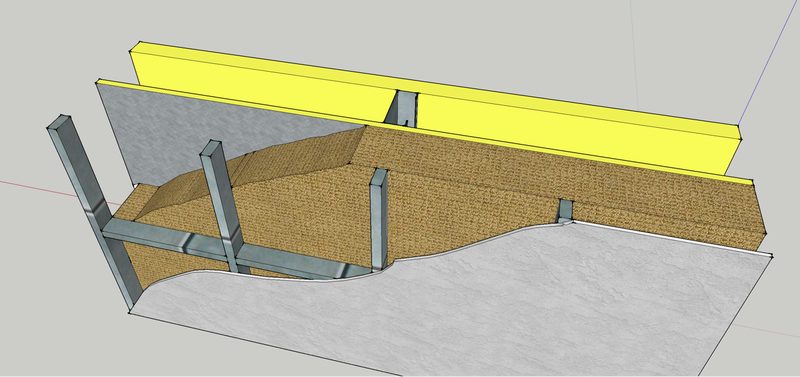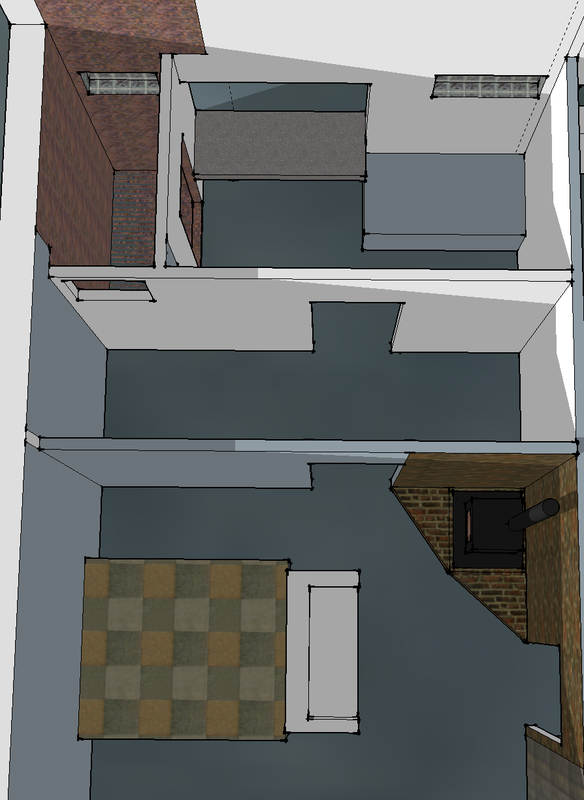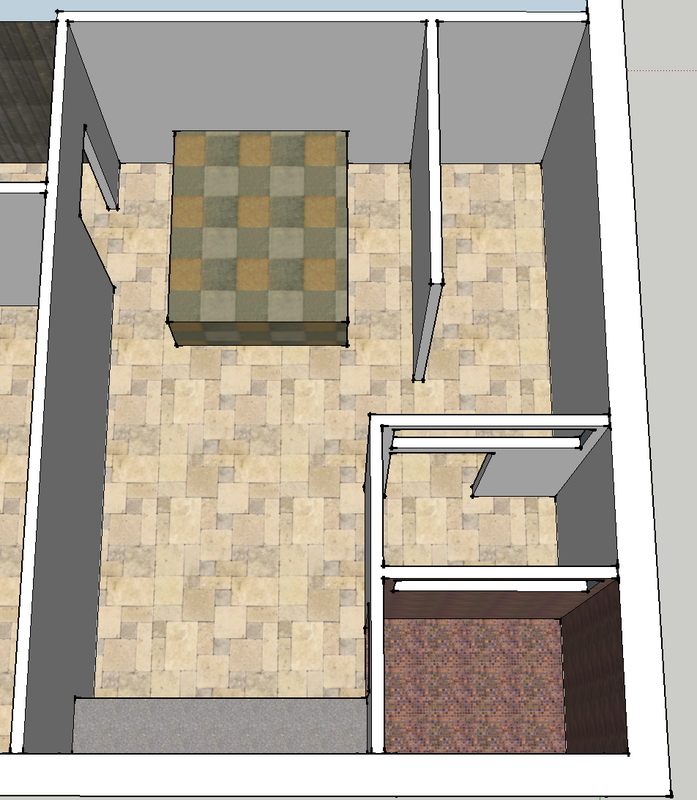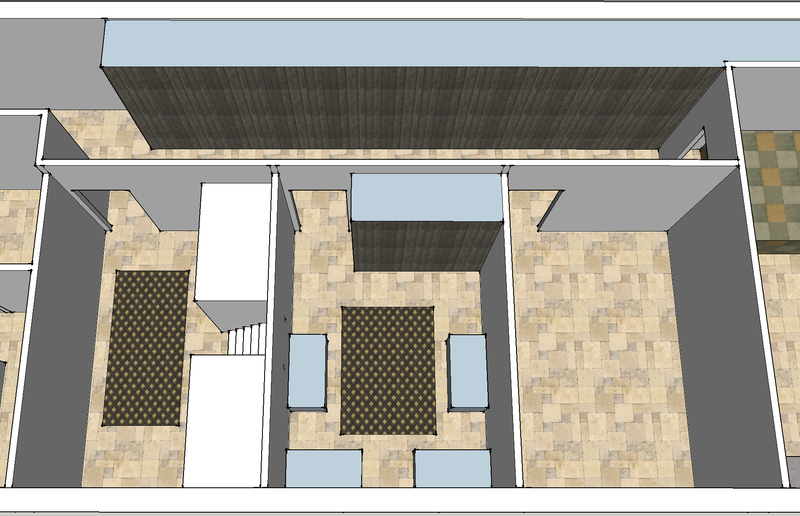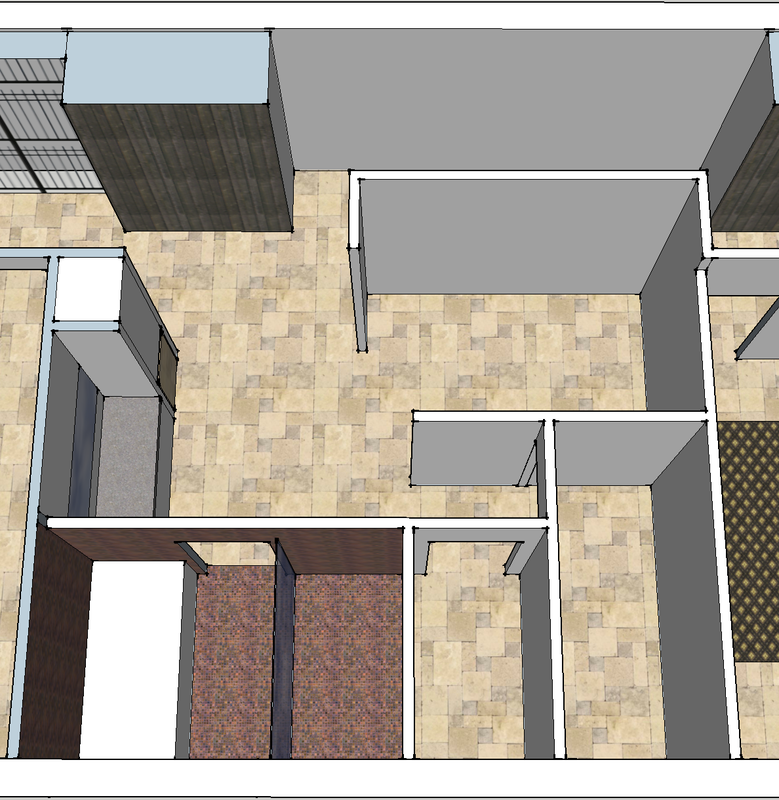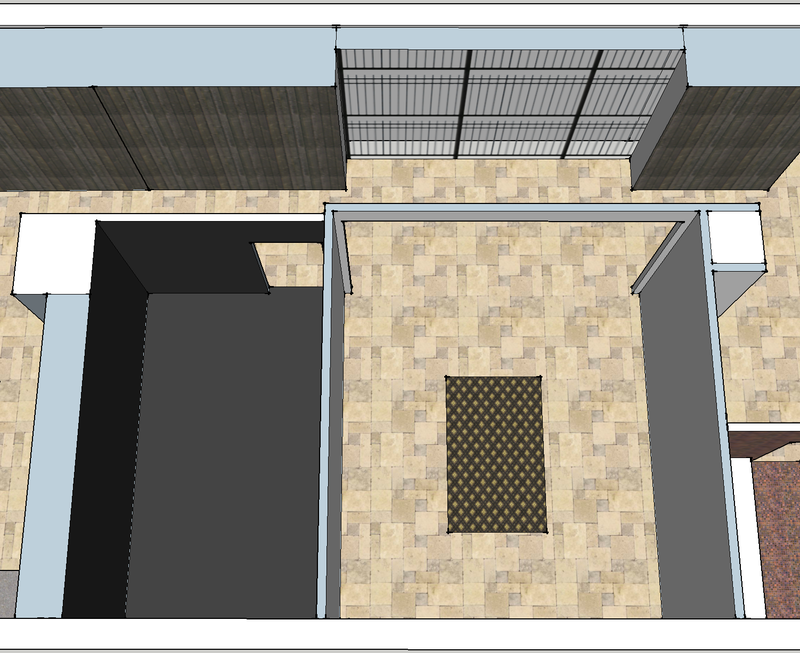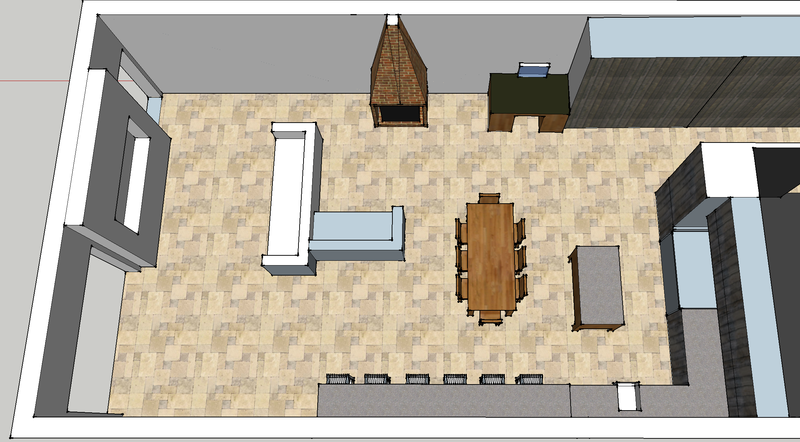Colourbond shed house - SEQLD
Will_I_Am;
This is the current plan;
Slab:
- I engage BIL to complete siteworks,
- I lay the steel work,
- use concretors to complete the pour.
Wait 4-6 weeks.
- I erect the shed with 2x…
Colourbond shed house - SEQLD
Thanks for your input oneJohn.
The extra wall area is an issue. I am hoping to address it in these ways;
- Bury the outer walls about 1m into the ground,
- Build…
Colourbond shed house - SEQLD
I have moved on from sketch up for my more detailed drawings. I have purchased Home Designer Pro.
I still use Sketchup for mock up's, and quick layouts.
Like this wall construction…
Colourbond shed house - SEQLD
Visited the council, engineer and independent building surveyor yesterday.
Council laid out what they require.
The engineer confirmed that there was nothing too hard.
Building surveyor had a few points I have to…
Colourbond shed house - SEQLD
Dimensions are; 40m x 7.5m.
Garage is 10.3m x 9.7m.
BBQ area, 6m x 18m.
It's a big place. We have three kids under four, and plan on having another so…
Colourbond shed house - SEQLD
The master bedroom.
Bed near door (sliding cavity door), with WIR on right.
Bottom wall from left to right, double vanity, and then wet room (shower).
The WC opens to the WIR. The…
Colourbond shed house - SEQLD
Again along the back wall, storage. (we like storage, and everything should have a place, and everything should be in it's place)
From left to right, three bedrooms.
The left has 4…
Colourbond shed house - SEQLD
Again at the rear, the bookshelf can be seen. Then the storage as aforementioned. This storage is for the laundry goods, and linen.
In the picture below the storage the laundry/vanity/WC/wet…
Colourbond shed house - SEQLD
Still working from left to right;
At the rear of the house, the kitchen food storage cupboard can still be seen, and next to it is more storage for random goods.
Next…
Colourbond shed house - SEQLD
To provide insight to my creation;
With the above picture the north face is the lower wall.
Working from Left to right;
Living area, dining, study, and kitchen.
Two doors can be seen on…
Colourbond shed house - SEQLD
As I write this post I do so hoping to gain insight and further information from fellow forumites. My responses will be sporadic, and random in nature due to the…
Bath mixer on wall away from bath spout ??
If you find the mixer is still too close to the bath, and it becomes a 'thing' of distraction and entertainment, I can recommend this option;
Undo the retaining grub screw…
