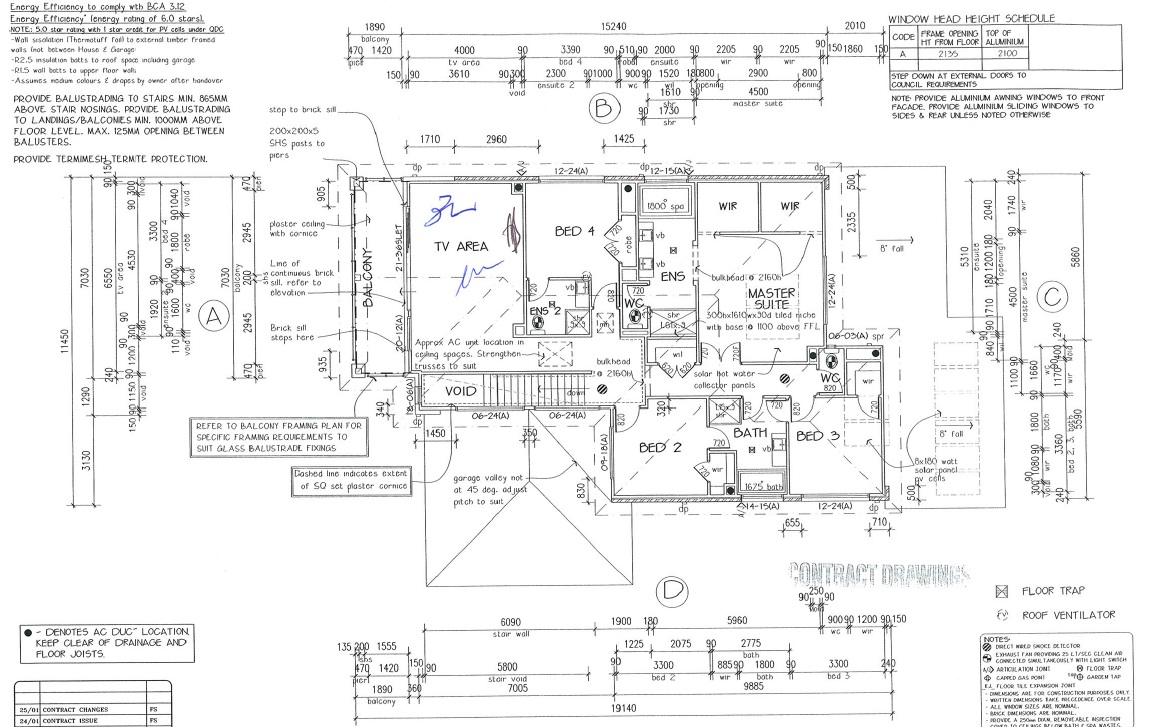Our Blackwood Park hacienda
OK,
For large sealable doors go with a triple stacker\double sliding door like the house has. Should be able to get a fair amount of width to get things thorugh and…
Our Blackwood Park hacienda
Hey PD,
Lets have a look at your plan and see if I can suggest some good ideas.
Garage: increase the width not length which will allow you to park cars in…
tri-level house on a sloped block... how to setup the yard!
All good, It took us about 10 months from settling the land till building. And we went through two builders before we moved forward.
It's this time which is great to…
tri-level house on a sloped block... how to setup the yard!
Hey,
Sorry abou thte slow reply, been away ![]()
So looking at the pictures it looks like you have a left to right downards slope going across the…
Retaining wall
Then I suggest you take that up with Timber Queensland.
They have undoubtedly made the above attached data sheet to cover them with enough over engineering to ensure they don't…
Is rainwater ok for subsurface turf irrigation?
If your washing mahcine is handling the water fine it has tighter valve tolerances than any irrgagation product will do. The only issue is what pressure and volume your water…
Retaining wall
Here is the guide on how to do it and what to use ot make it structurally sound: http://www.jimboombatimbers.com.au/Retaining%20Walls.pdf
The question is what will be the spacing between the posts.
@ 1200mm…
tri-level house on a sloped block... how to setup the yard!
Do you have a picture of the lot or a plan showing the contour lines? Will get an idea on the slope and how it all fits together.
Our tri-level build ~ LOCKUP & BEYOND! LOTS of pics pg 8.
I'd enclose the top area for a cat safe area (we have a balcony our fluff bum likes). And if you can get the finer mesh thats like fly screen…
Our tri-level build ~ LOCKUP & BEYOND! LOTS of pics pg 8.
Plantation had it as an option on ours called Shower To Guest Room which was a $2275 option.
They also charged $1375 to change the study to a guest room (ie…
Our tri-level build ~ LOCKUP & BEYOND! LOTS of pics pg 8.
I'm a guy, just reading it how it will be ![]()
You'll note on ours we solved that problem with two matching ones.
Our tri-level build ~ LOCKUP & BEYOND! LOTS of pics pg 8.
Hmm, did give a nice coats space. I think the store downstairs needs to be the powder room. then it's either up stairs to the that one or down to…
Our tri-level build ~ LOCKUP & BEYOND! LOTS of pics pg 8.
Hey Jo,
Exactly what I was meaning. You end up with a space between the beams which you put insulation into. So just like insulating a wall with it betweenthe studs…
Our tri-level build ~ LOCKUP & BEYOND! LOTS of pics pg 8.
I've added the window to the WIP and changed the door to swing inwards. I also thought it would be really nice to have the kitchen\living area with a sloped…
Our tri-level build ~ LOCKUP & BEYOND! LOTS of pics pg 8.
Yeah I can see a nice diamond shape working with the doors\bathroom corner down there, but my paint skills aren't up to it unfortunately ![]() …
…
Our tri-level build ~ LOCKUP & BEYOND! LOTS of pics pg 8.
Hey Jo,
I think everyone else might be enjoying their christmas ![]()
But my comments are as follows:
Bedrooms\Garage
Bedroom size of 3-3.3m square is pretty standard, and…
Building With Plantation Homes...
We have almost finished our build with Plantation, feel free to read through our thread or blog:
http://bellbirdretreat.blogspot.com/
Home Networking Suppliers Brisbane
Hi hopefully these two posts from our blog would help:
http://bellbirdretreat.blogspot.com/201 ... sound.html
http://bellbirdretreat.blogspot.com/201 ... rking.html
Planation homes brisbane
Where are you building?
Here is our blog: http://bellbirdretreat.blogspot.com/ and our thread: viewtopic.php?f=31&t=38916
do we need junction boxes for downlights?
They chain the rest of the downlights off the first so as long as you have one light point on the ceiling it will be fine.
Plantation/Henley Emperor - Interior and shed pics
Hey Twiggy,
We have already added 6 overheads and 3 underbnch cupboards to the NHP doc. We are jsut thinking that a broom cupboard on the end would be useful. So…
Tiles v Jackhammer 24hrs to decide VOTE NOW!!!
Do you get a credit back for the carpet that was going to go there?
Tiles v Jackhammer 24hrs to decide VOTE NOW!!!
Jackhammer:0 Tiles:2
Keep the tiles and save on carpet.
Any home designs with 4m x 4m standard size minor bedrooms?
Current trends are for more living areas and for smaller bedrooms just used to sleep in. The exception is amster suites with a space as a parents retreat.
Our current house…
Emma's build! PCI and Handover 10th Feb! Yippeee!!!
Congrats Emma,
Look forward to watching your build unfold.
Works by owner and what the builder thought
Ji Jay,
I think what others have said is when they charge not just the $200 upgrade cost from your example but they charge say $450 as an upgrade which is…
quote for off the plan at $480k.... time for architect?
Hey Cookie,
I'd imagine that H builds smaller houses on average but also doubt that a custom builder will be able to top them for $$$ per m2. There's always M3tr1c0n…
To Pool or Not To Pool, that is the question
Hi Lou,
Any idea what cost your semi out of ground added to a standard build?
quote for off the plan at $480k.... time for architect?
We've taken our Emperor from a base cost of $288k to $415k with site costs and a few changes. The facades (even unrendered) and other costs of being off town…



