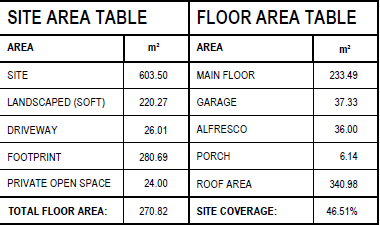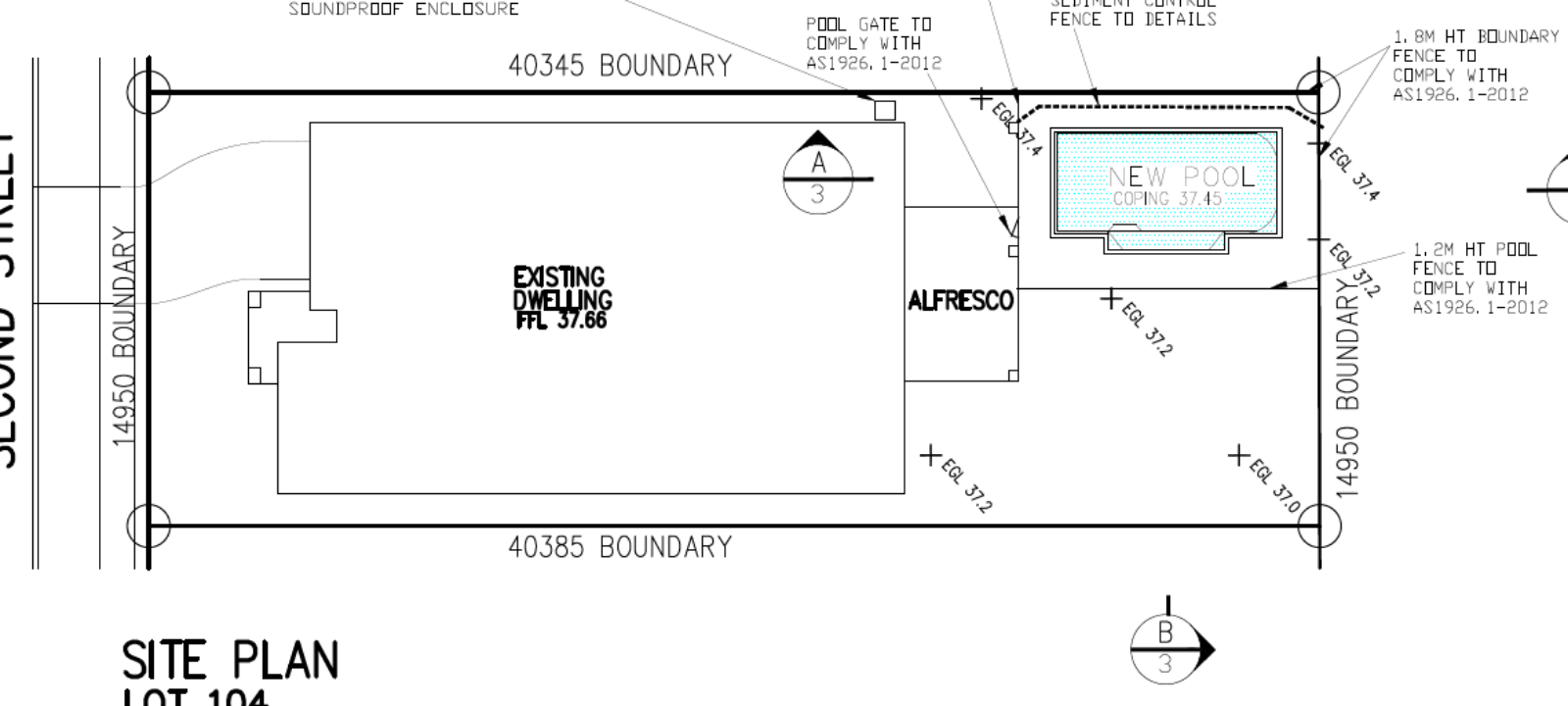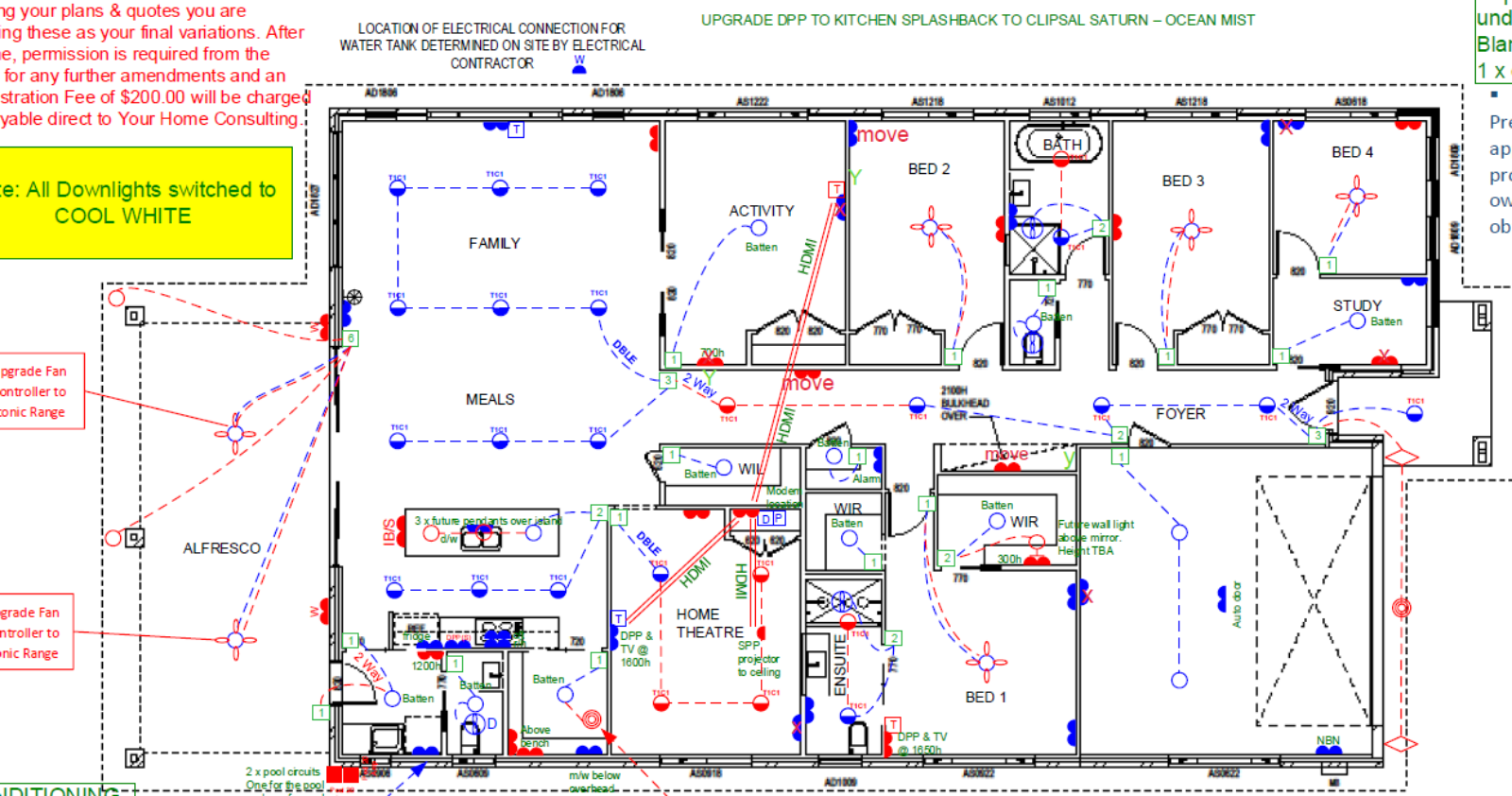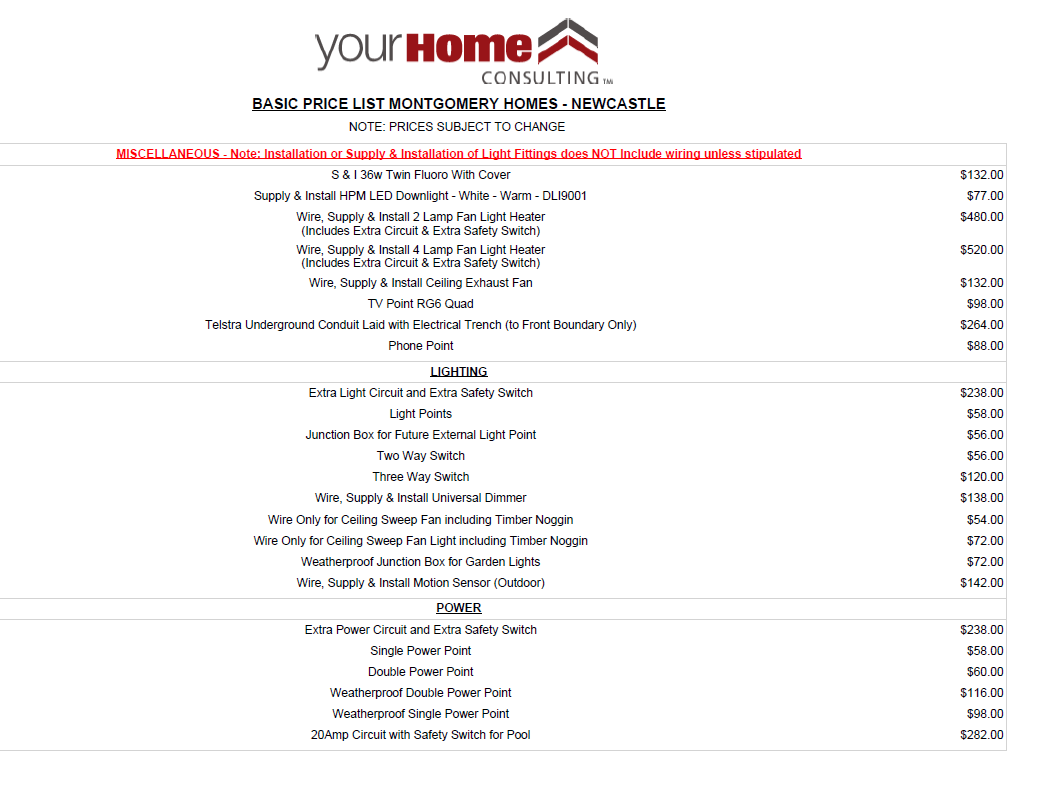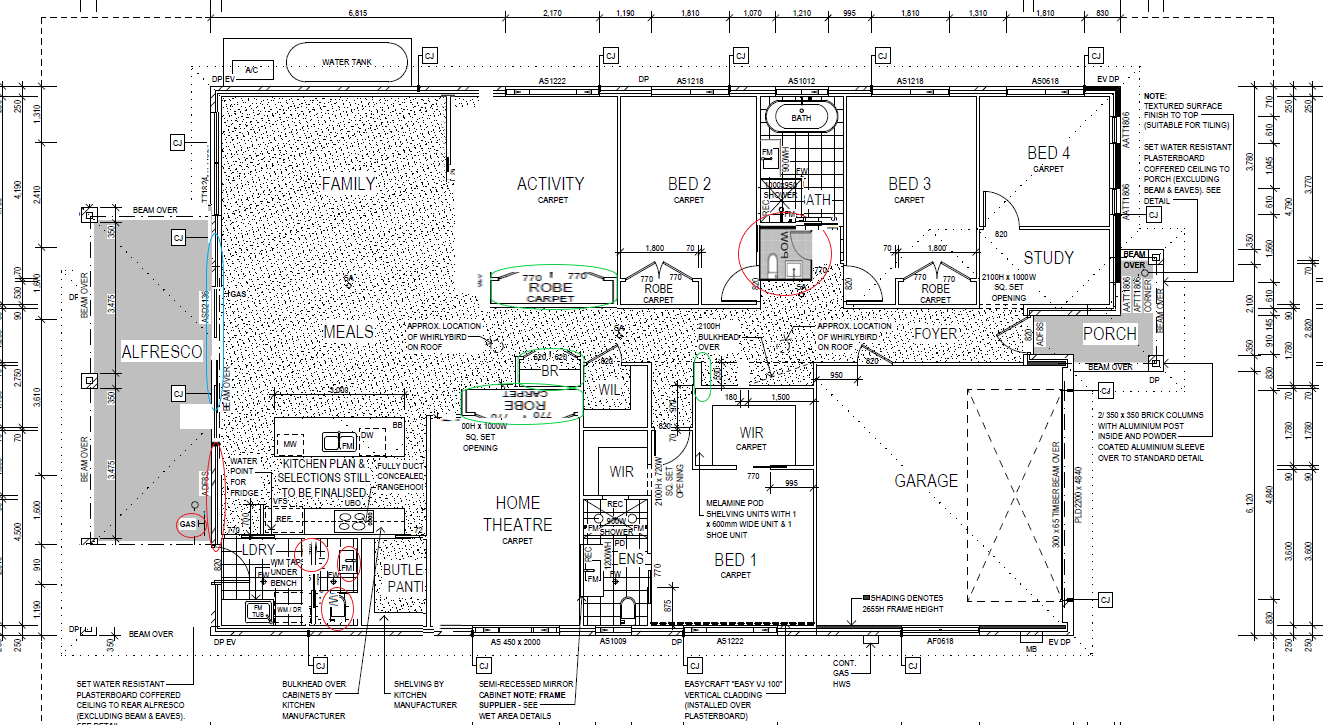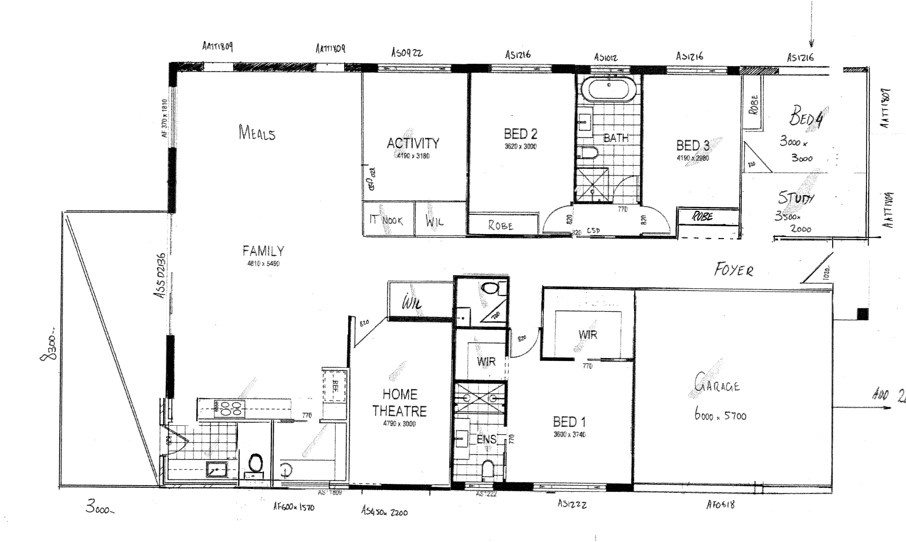floor plan measurements
thats great thanks - so generally house measurements are the floor, garage, alfresco areas?
floor plan measurements
Hi just wondering how the total m2 of a floorplan is calculated - ours shows the areas seperately - what would be included when you say - my home is…
Pool level Vs. Slab of new build
I wish someone had told me that from the beginning! ha
Yeah i think we'll go for alfresco at slab height - the pool gate as shown on the plan though…
Pool level Vs. Slab of new build
thanks mate - yes i think it's our error in not stipulating what we wanted to see.
We want to do an alfresco deck after handover - but at the…
Pool level Vs. Slab of new build
thankyou for the reply - the pool was by different company altogether - no negotiation on that I just assumed that they knew what they were doing which may have…
Pool level Vs. Slab of new build
Hi we have put a pool in before the build (sleeper pool) which is covered over.
the slab has just gone in for our house and when i went to…
Light plan feedback
Hi looking for feedback on the proposed plan above. We are planning to get an electrician in post build to make a number of amendments.
We are making changes to powepoints…
Electrical appointment advice
Here is a price list i just received. Really looking for guidance on what people would do in this situation?
How does this look/compare to others experiences?
Would this sway your decision…
Electrical appointment advice
Hi All
Our last appointment is for electrical, have no information in regard to upgrade costs for items at this stage and there is varying advice regarding what to do post…
Door Heights
Yes they confirmed this today, will be square set, double doors at end of long hallway - just the architrave so i can get my own doors post build to…
Door Heights
thanks very much!.. I thought it was strange that it was said to be honest
Door Heights
Hi All
Is anyone able to answer if its possible to fit 2340mm doors with 2580mm ceiling.
Builder is saying we may need to go custom size door smaller than 2340mm.
thankyou
Facade ideas
Hi just keen on feedback for our ideas on facade. out actual design has more extensive cladding but this was closest we could get.
essentially the posts are longer and the…
recess floor in wet areas
Hi I had put on my final plan changes that we wanted to ensure the wet areas were recessed so that they became level with the rest of the home…
Which wall would you put the home theatre screen on?
How did you do this yourself in the middle of the build or retrospectively?
Which wall would you put the home theatre screen on?
I am also interested in this - have a similar sized room
Floor plan feedback
this is the latest - some changes are in draft that i have circled - adding in storage in a couple of areas, servery window off kitchen to alfresco and…
Floor plan feedback
About 250m internal
It’s for the pool and back entertaining area
Yes dining and family labelled incorrectly
Floor plan feedback
There are actually 4 on that plan, we'll be removing the powder room in middle.
1 in laundry, main and ensuite to stay
Floor plan feedback
This is latest update but there is work to be done/changes to be made.
Need more space in theatre room, a bit more in garage, open space up to activity…
Floor plan feedback
Thanks so much for your feedback.
I was considering this - firstly when you state "(between 0.4m-1.2m depending on your location" - what would this be in Newcastle NSW?
The Alfresco idea…
Floor plan feedback
Thats a really good idea with toilet we will do that divide - makes sense.
Kitchen layout hasnt even been discussed as yet - this is def a work in progress…
Floor plan feedback
You may be looking at the wrong version - this is latest (my bad attempt)
I'm waiting for a better draft to come back.
On this version we got rid of…
Floor plan feedback
https://ibb.co/DfBpJ21
this was an earlier floorplan
the blue is potentially where the alfresco could go - then its about which direction for pool...
Floor plan feedback
am awaiting their draft to see how it looks to scale then consider changes from there.
Think that the alfresco will be only half the width of back,need to consider…
Floor plan feedback
Thanks so much for everyone’s feedback feeling much better.
This has been extremely helpful.
We have been in contact with builder and they are making the changes on this, still going back…
Floor plan feedback
Thankyou all this is very helpful i'm not precious about it haha
Have fairly substantially altered the plans and given it back to them to consider the below options..(obviously not to…
Floor plan feedback
Hi All
Working through floor plan designs with builder – seeking views on the below.
backyard is north facing which is ideal and we are planing to build a pool too.
Bed 4…
