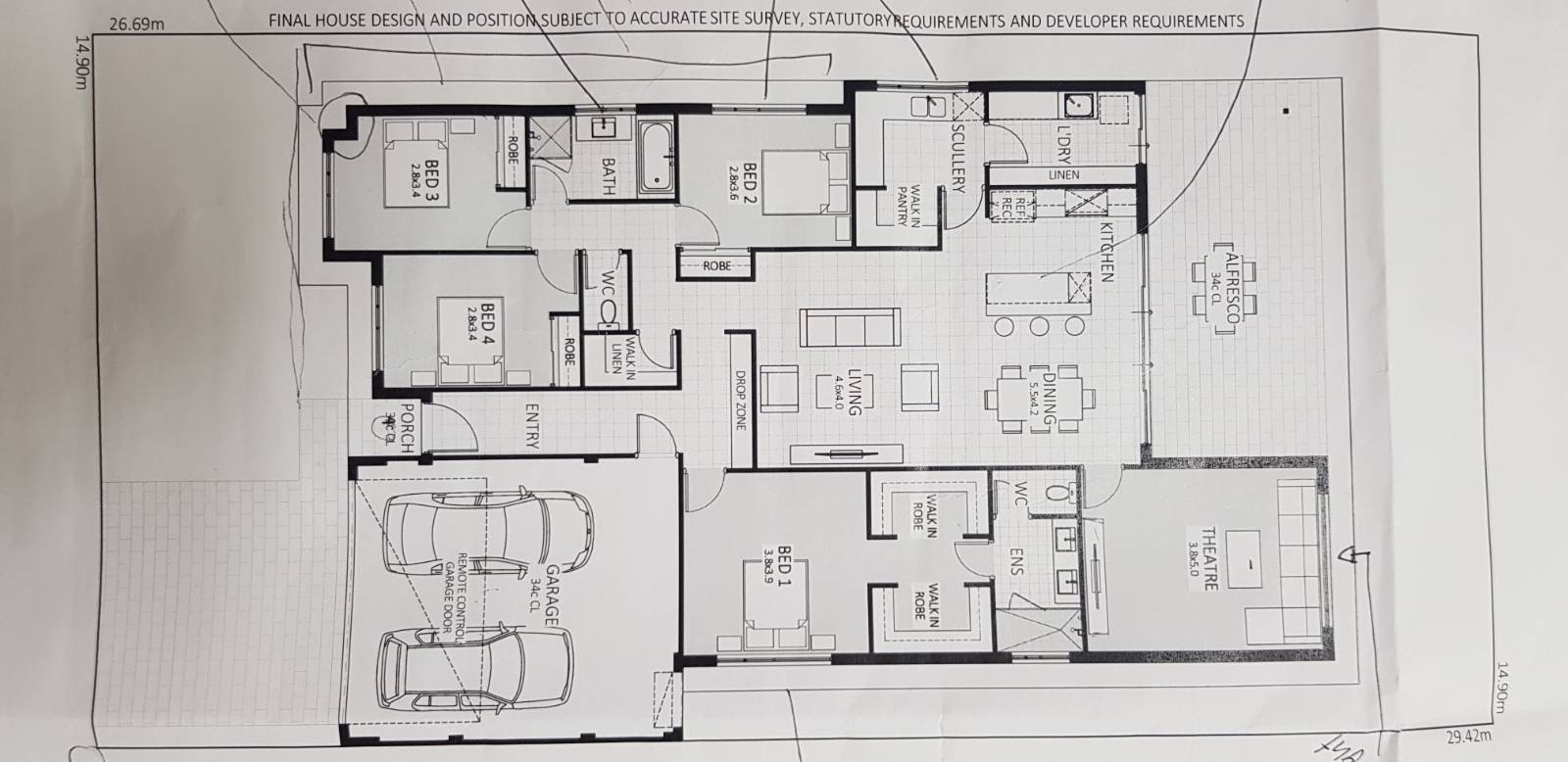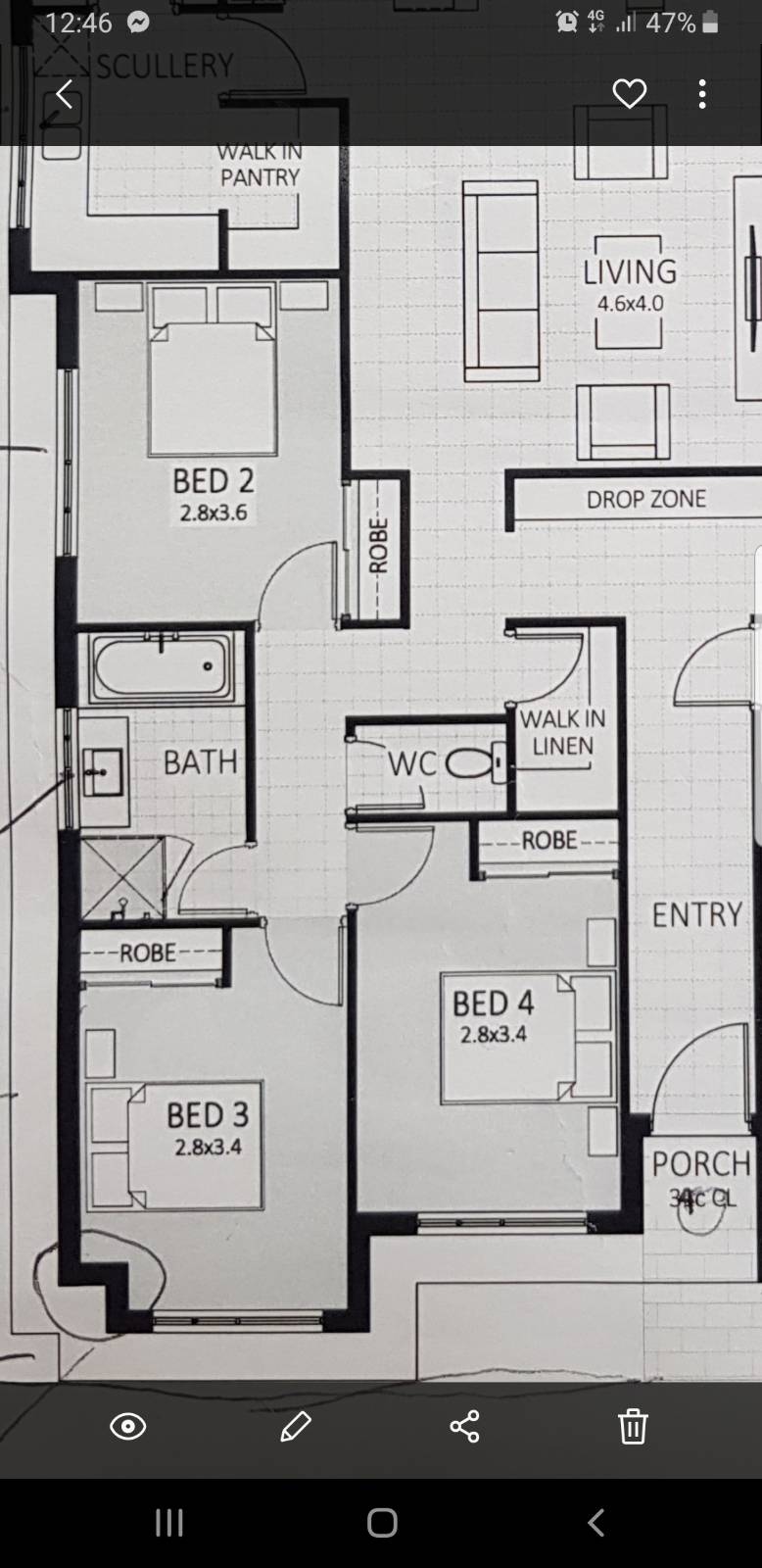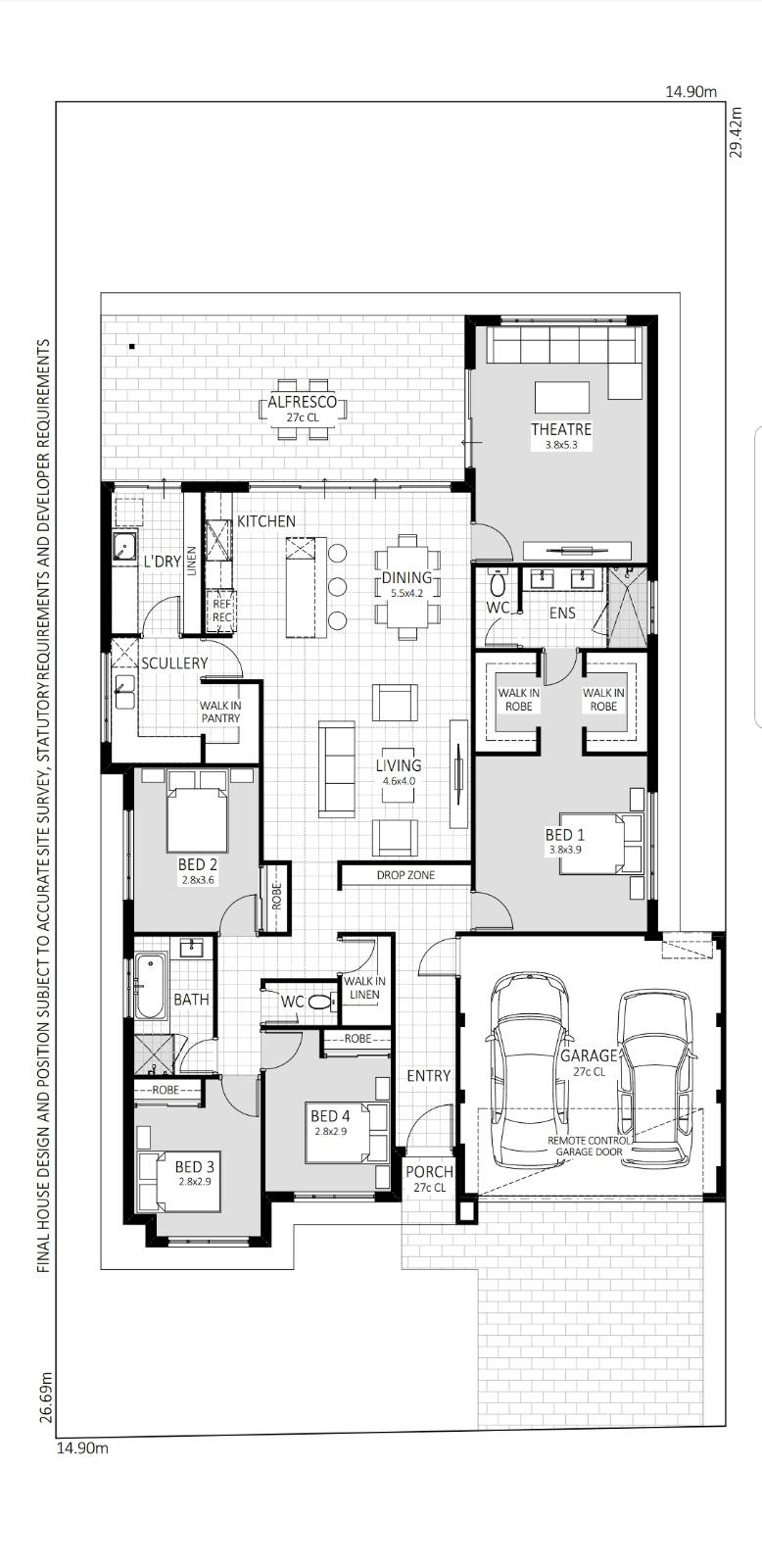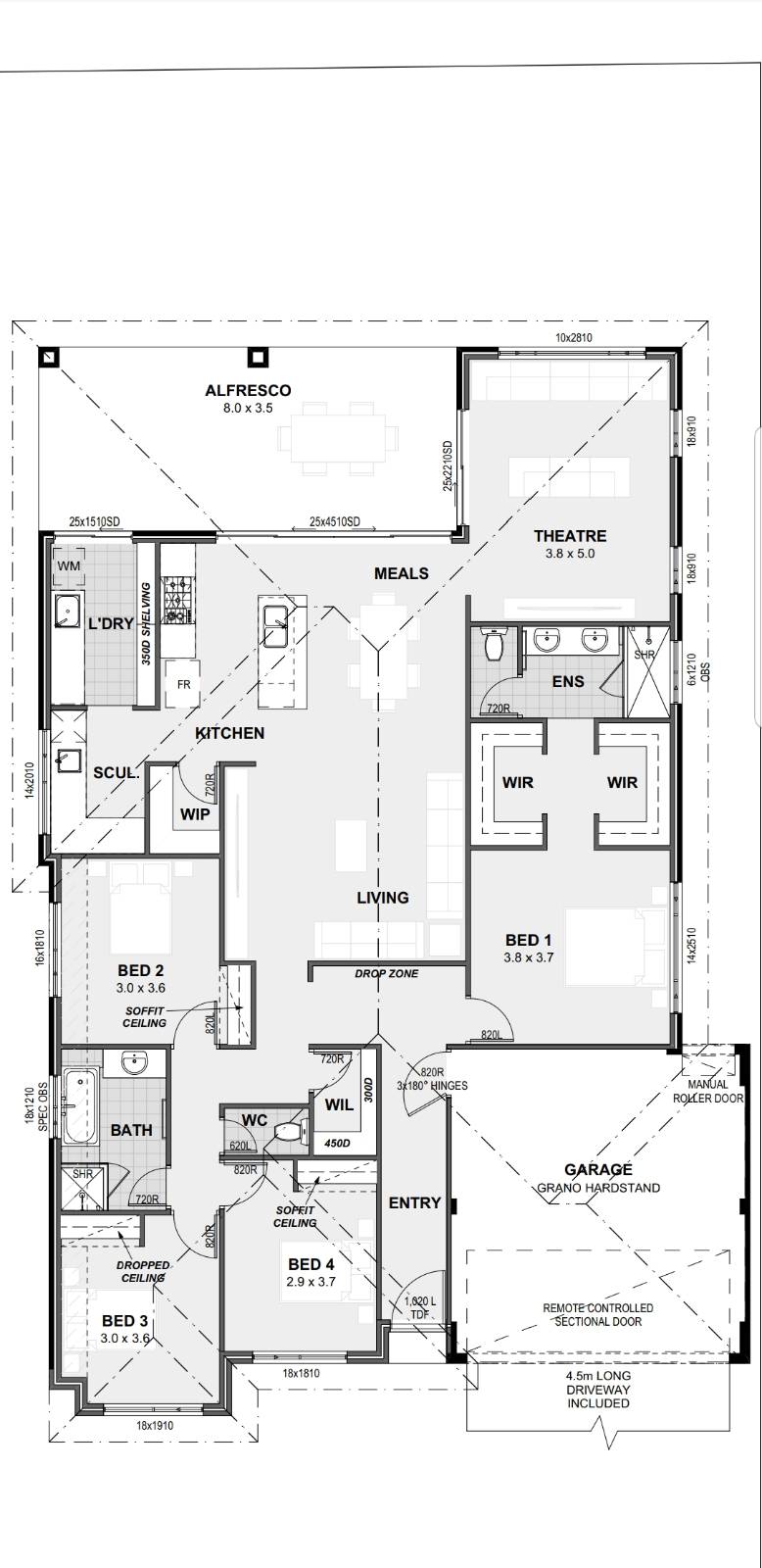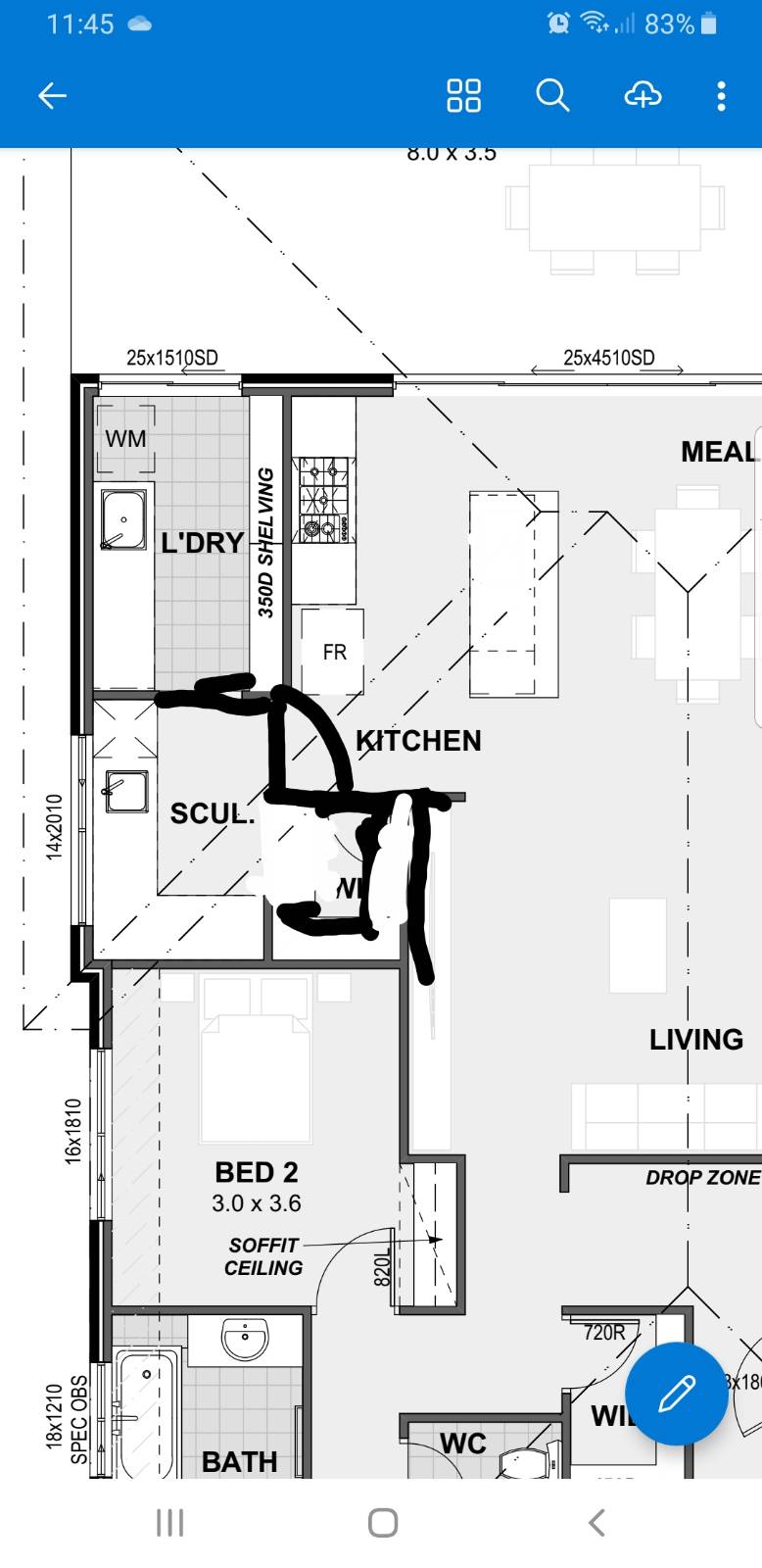Bedroom size
It's really bothering me and I completely agree with you! I think i might just come back and say to the builder I want to cut a bedroom out and…
Bedroom size
Something to definitely consider, thank you!
I may ask if I can change the design to three bedroom and add a study or something because my block doesn't get titled til…
Bedroom size
Bedroom 3 would take a double bed and 2 bedside tables if located on the wall shown on your floorplan. A QS bed (2030x1525) would be too large.
Also Bedroom 3…
Advice for a functional kitchen/scullery
Yes thank you!! Sorry for the late reply this is the final design
Bedroom size
I'll also note bedroom 3 has lost that nook in the corner that was there for some reason
Bedroom size
Hey guys,
Something that's really bothering me is the bedroom size of rooms 2 and 3, unfortunately after signing the preliminary works agreement the builder has now told me they…
What to get on the Preliminary works agreement
So it's come down to thee builders, Momu, Dreamstart and Firsthome builders at the end of the week there is another price rise and my design is almost 100%
Is…
First home, house plan
Re your kitchen, suggest you add in an end wall next to the fridge so it sits in an alcove.
I think your kitchen will be large enough given you also…
First home, house plan
The main photo in the thread has a wall next to the fridge, that is the current plan the one in comments was to show the previous plan with the…
First home, house plan
How is the kitchen too small?
This picture has the bigger bedroom sizes, the draftsman just made a mistake when updating like i said..
First home, house plan
We have a solartube in our rumpus. Tbh though, I wouldnt bother in the hallway. Light will come in via the bedrooms and bathroom.
Id get rid of the door to…
First home, house plan
I did that on purpose so you can't see all the way through the house from the door or walk into a wide open room, the drop zone is a…
First home, house plan
Does any one have any experience with Solatube or anything similar to that? Thinking of getting a solar light tube or something for the hallway
First home, house plan
Hallway is 1300
I'm looking at putting a skylight in the living room as you're right, the alfresco is under the roof and i don't think there will be adequate lighting.…
First home, house plan
This is the updated floorplan with the scullery and pantry combined.
I Have not changed the main bathroom yet but that is the next thing to do after hearing your…
First home, house plan
Thank you so much!
This is the exact input i'm after, those are excellent ideas! I too am also wondering if the kitchen will be a little too dark with…
First home, house plan
What would you do to improve the main bathroom layout?
I am considering moving the fridge, just wondering if it would be a bit tight or annoying with the scullery entrance…
First home, house plan
the house is north facing, i'm looking to extend the garage by 1m deeper which is why i'm also pushing the alfresco out so the roofline matches, i'm thinking of…
First home, house plan
Hey guys,
Please weigh in on my house plan with any advice/tips or input.
I will be adding a door on the theatre and ensuite.
The door from the kitchen…
Advice for a functional kitchen/scullery
Can you show me what you mean?
Advice for a functional kitchen/scullery
Hey guys! This is my kitchen/scullery/wip layout. I'm thinking of changing the door from the wip in the kitchen and making it open access from inside the scullery and putting…
Dreamstart, any good??
Hey guys just bought land in taylor private estate (caversham) perth/WA
I have been going between homestart (BGC), Dreamstart and Momu who are both part of SSB.
Has anyone had any…
