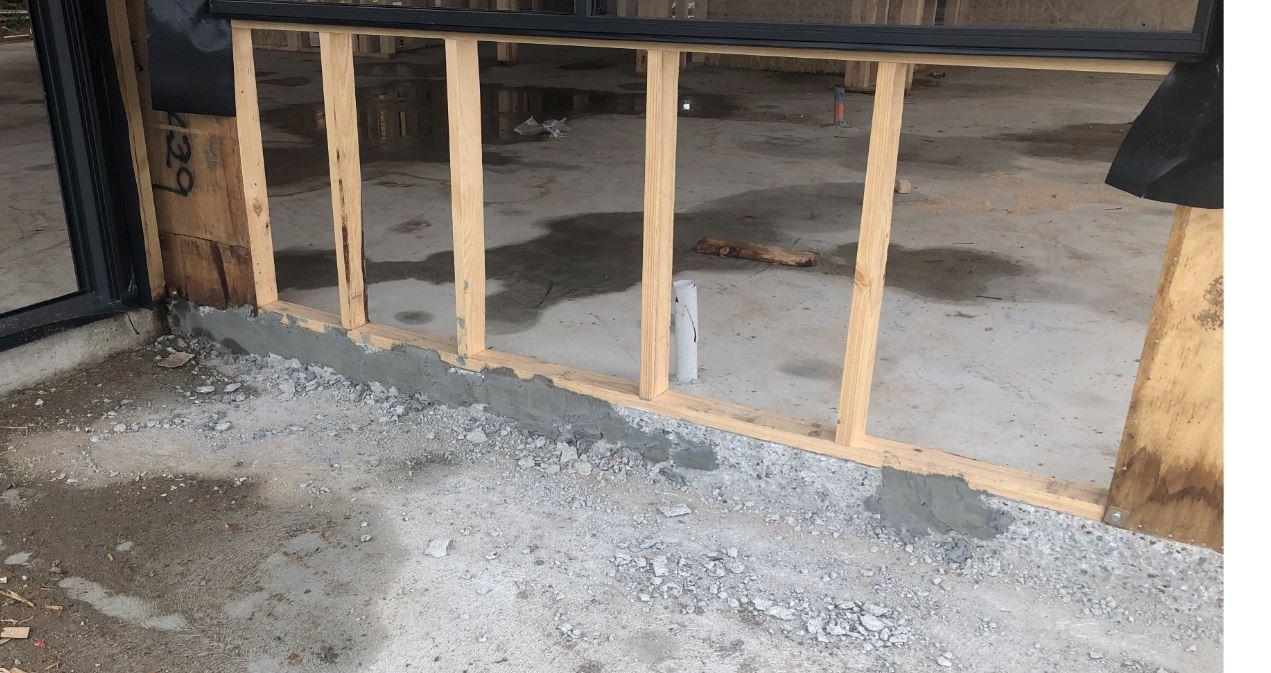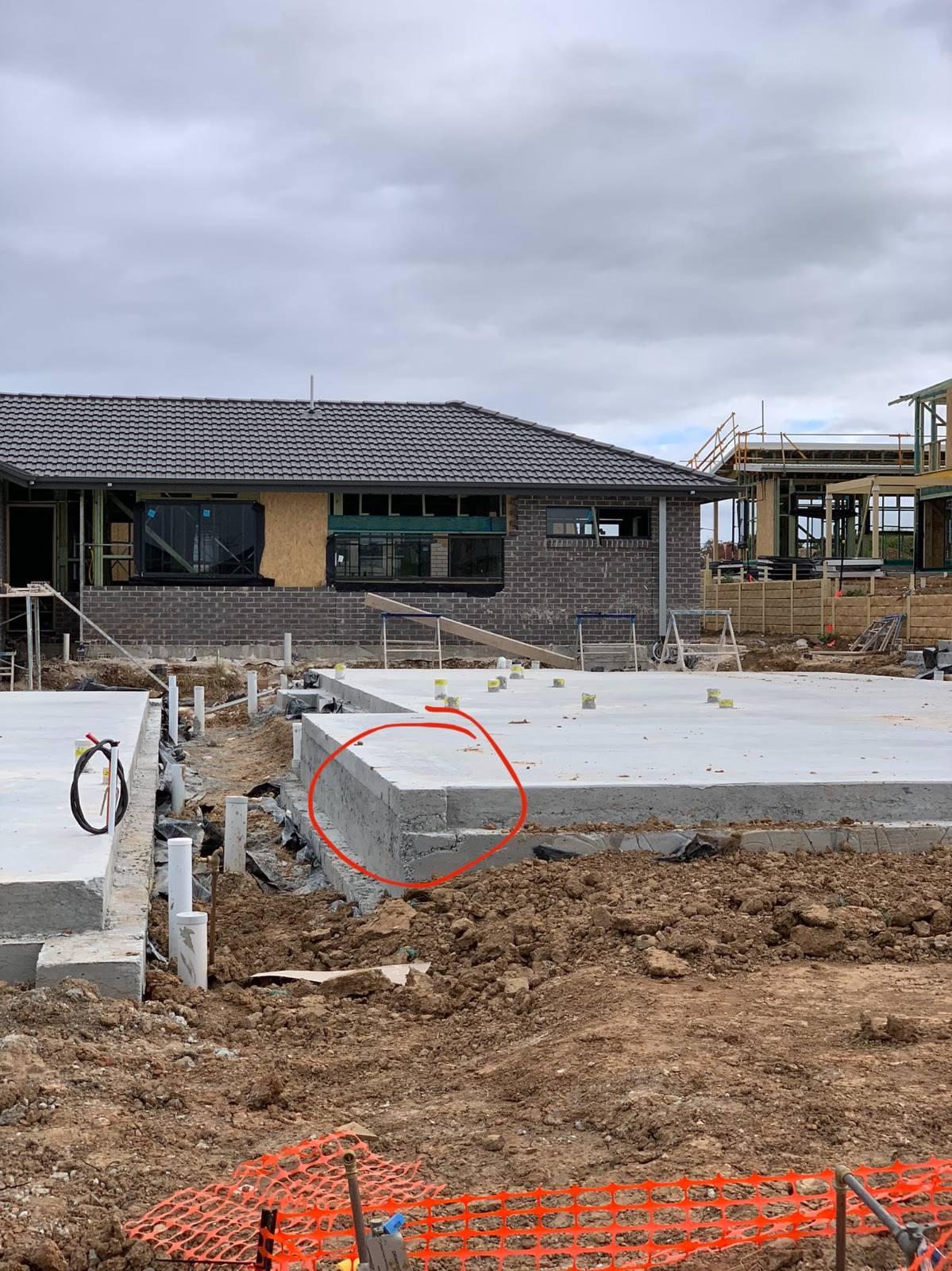Not sure if they tried to cover honeycombing or they jack hammered the edge and then tried to patch it?
REACTIVE SOILS
It can be P class for many reasons, the soil test should indicate the reactivity of the site regardless of being P class or not. You need to make sure…
Concrete slab question
The new concrete is unreinforced non structural concrete, if the frame is overhanging from old slab, you need to ask how much is overhanging and if it is outside tolerances,…
Concrete slab question
is the frame sitting on the new concrete ?
Building a Doulton in Geelong
it holds a double storey section, it is very clear this rectification should never been used, read notes number 6 second bullet point, has this been sent to engineer for…
Building a Doulton in Geelong
These details come with limitations, generally not applicable to steel columns supporting double storey section, can you show the whole page which may have additional notes?
Building a Doulton in Geelong
That's right, this help them to avoid going back to engineer
Building a Doulton in Geelong
Ask them for computation and how they guarantee there is enough bond between grout and existing concrete
Land subsiding - Please Help
I have sent you some more information regarding this, but for everyone else reading this topic, backfilling should be carried out to engineers specification by builder, a home owner do…
Land subsiding - Please Help
From AS 2870: "Surface drainage shall be designed and constructed to avoid water ponding against or near
the footing. The ground in the immediate vicinity of the perimeter footing, including…
Garage flooding in new built home.
Do you have site plan with survey overlay? it should be the first page of working drawings, if the fall from kerb higher the garage FFL then they should have…
Building over concrete sewer Melbourne (City West Water)
I don't have experience with CCW but most of the cases they allowed carport or garage only if it is not part of dwelling structurally so they can demolish it…
Waffle slabs, slab heave and site drainage
Thanks for reply, agree with your points, unfortunately it is not only builders and certifiers, we show the edge beam approx. depth to avoid the builder leaving edge beams on…
Waffle slabs, slab heave and site drainage
Hi Matt,
This is a fantastic video and thanks for that.
I have designed waffle slabs for many years and I had only one slab failure due to plumbing leakage near…
Building a Doulton in Geelong
Is that a frame over hang, make sure your building surveyor request a clarification/rectification from the engineer.
AS3500 Appendix G -Do you have a copy, please?
No worries, that is from 2870 and not 3500, see attached images
New home build, Concrete Slab quality question
In the first photo there is a significant crack on the rebate, sometimes they put studs or columns on the rebate, you need to ask the design Engineer to check…
 Structural.Review wrote:
Structural.Review wrote:If the rebate is supporting studs/steel column, I recommend you to get the Engineer check the photo and confirm it can take the load or provide rectification, the rest of honey combing needs to be patched to provide enough cover to reinforcements, again this need to be addressed by the design engineer.

Structural and Forensic engineering consultation company tha
They build display houses better generally, deeper footings etc., I have designed couple of them and all supported on piers as I knew that there will be plants and trees…
Structural and Forensic engineering consultation company tha
Increasing slab height will improve the overall performance significantly, 385 is just the absolute Min. required height, you can ask your structural Engineer and building designer to specify 100thick slab…
Structural and Forensic engineering consultation company tha
Min. is 300+85, the height will be specified by your structural engineer and not soil tester, in your case it should be 300pods + 100 slab thickness which is better.
Structural and Forensic engineering consultation company tha
Hi sid16,
H1/H2 waffle slab heights are the same (300+85) and only reinforcements are different, in regards to retaining walls, you need to have agi pipes behind/front of the retaining wall…
Insulation between rafters - old tile roof
As mentioned by aussieta, unfortunately you can't use it unless a structural engineer inspect and certify it.
House slab on H2 in 4 days
I understand and agree that they can be inter-replaceable, this is also similar to modifying a waffle slab if the engineer is competent enough.
Generally by increasing the height you will…
House slab on H2 in 4 days
You can use monolithic slabs which needs significant more concrete and it is different then to waffle and Cupolex? this is beneficial when we are dealing with extreme movements, with…
House slab on H2 in 4 days
Thanks for reply Alex,
Replacing top soil and rolling it back is allowed upto 300mm maximum or it has to be controlled which none of the builder will do, I…





If the black post is steel column, you need definitely get the design engineer to review and certify the rectification
posted by Ozshaz