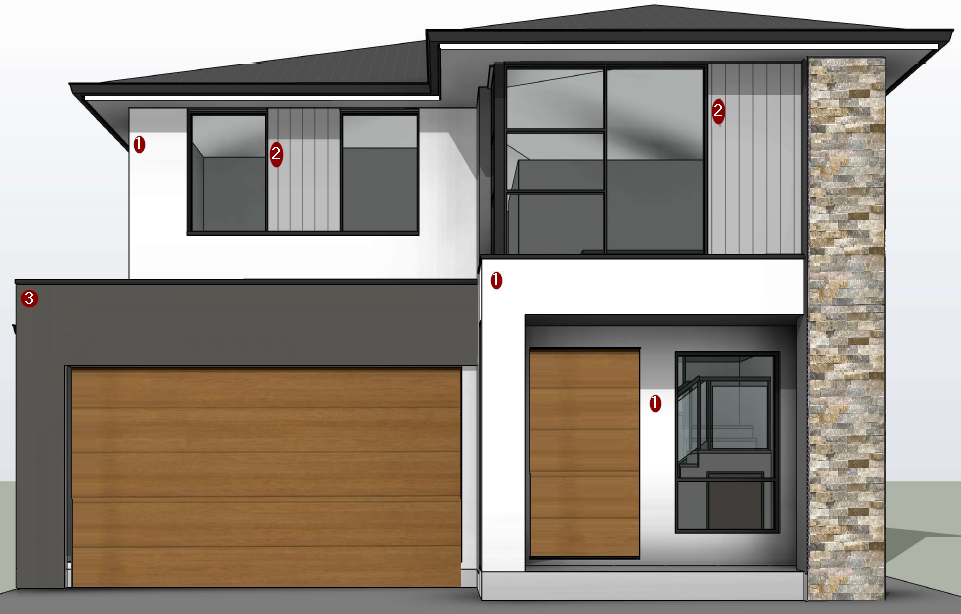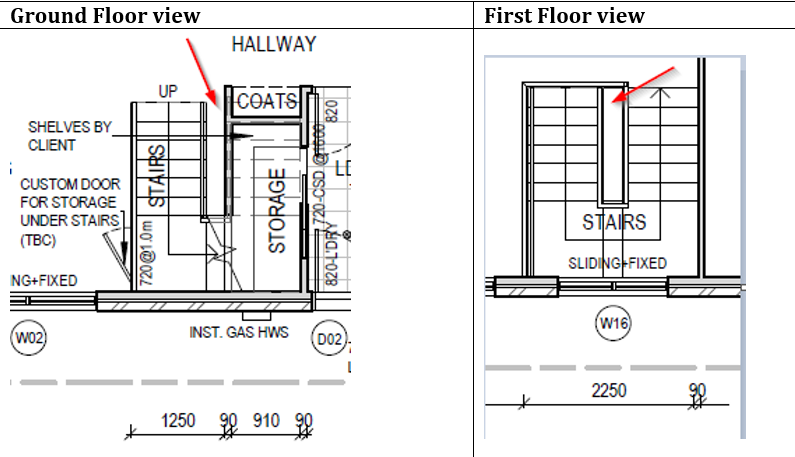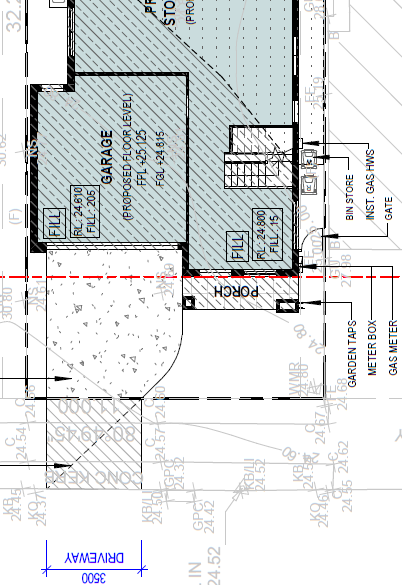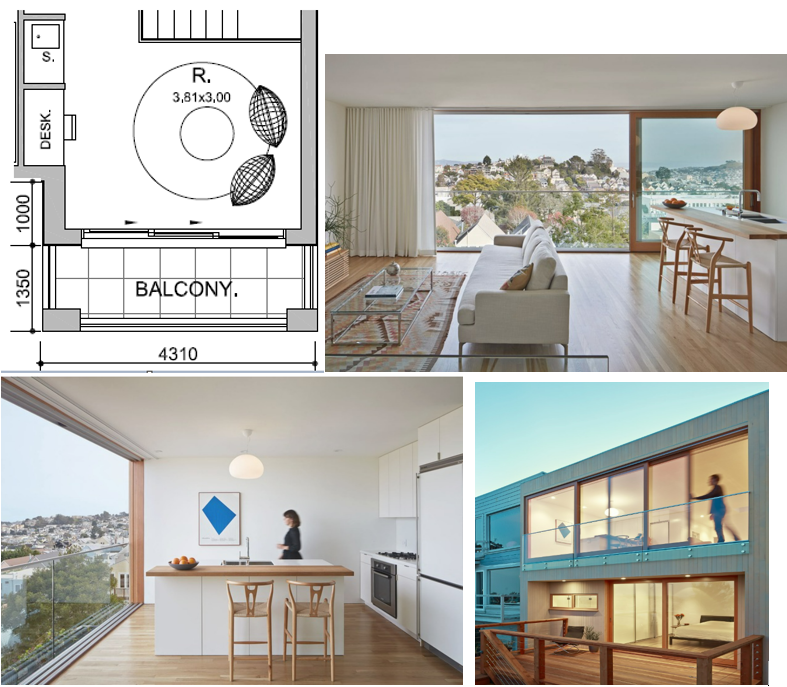Facade Colors combination
Color experts kindly advise to finalise my exterior colors for my façade areas marked as 1, 2 & 3. Which render colors will be good:
Render 1 -> Lexicon Quarter white…
Brass or Stainless steel made tap for Kitchen
Brass or 2) Stainless steel made - which Kitchen tap is good for drinking.Brass kitchen taps in Australia contain lead and arsenic?
Stainless steel tap-ware is the most sanitary and durable…
Which chrome tapwares in Myhomeware northrocks Sydney
Which chrome tapwares is a good affordable brand with a good warranty in Myhomeware shop Sydney. I visited the shop and they have a lot of chrome brands in different…
Pgh espresso brick - help with exterior window colour
hi mate have you did your home with the PGH Expresso brick?
Pgh espresso brick - help with exterior window colour
Hi K
Your color combination looks good. i am selection stage and like PGH Expresso brick. could you please share your facade photos to get more idea bout the front look…
Stairs gap
Got my stairs designed like this with 250mm Gap marked below.
Gap is bec of 2 steps added between two landing area as stairs length is 2700mm only.
Will it looks…
Garage Driveway Coverage
thanks Chippy. yeah its allowed to have concrete to cover that part as per blacktown council in NSW. i am in final stage of floor planning. all my initial concept…
Garage Driveway Coverage
i am doing with custom builder. my neighbours driveways are covered till the pillar side. bec all the land frontage are same size narrow lots.
Garage Driveway Coverage
Builder is covering driveway from Garage door opening side and the Garage left side pillar (600mm) side is not covered in the plan. Also there is a bend in right…
Facade with Balcony or Sunroom
Good questions. thanks
Facade is SouthEast facing.
Balcony is facing street opp to neighbor balcony
Facade with Balcony looks good, but cannot imaging how the sunroom in front of home as facade with…
Facade with Balcony or Sunroom
Which option looks good for traditional façade (SouthEast facing) with Gable roof and reason please.
Option A – Separate Balcony next to Lounge
Option B – Sunroom within Lounge.
- don’t know how…
Multipurpose lounge with balcony
First time building 2 storey home in NSW. Below Current plan have separate balcony.
But thinking to do a multipurpose lounge with balcony (kind of sunroom) in first floor similar…
share traditional gable roof facade with pillars having ston
traditional gable roof facade -
Have you did the dark and light gray color combination in facade with gray stone in facade columns. cannot imagine the these theme how it will…
Floor plan review
i thought the flipped plan initially but bec i want narrow pathway from entry to dining (dont like bend), also cannot fit the bedroom in right side so i did…
Floor plan review
In Sydney, NSW. my top right side corner is facing north, backyard is facing northwest.
Floor plan review
super thanks. i can use Imgur and uploaded the images in below link,
https://imgur.com/a/pNGuWPU
Floor plan review
Could someone help me to attach the images in my topic. i tried several time in several ways of attaching image by copy paste, upload options but nothing is attaching…
Floor plan review
Dear Brainies,
https://imgur.com/a/pNGuWPU
First time building, please share your ideas and comments for any improvements before finalizing plan, facade, elevations, schedule attached in above link.
top right corner is…
Bedroom Windows questions
dont know why images are not attaching in the forum.
Bedroom Windows questions
After removing both two windows from NW, then there are no windows in wall facing backyard. Is it looking awkward. below is the image of the wall with no windows…
Bedroom Windows questions
Bedroom Windows questions: Please help me to decide the plan:
1) Will the bedrooms require 2 windows? (if only one is enough, which one i can remove from this image)
2) Is…
Facade column size (350 or 470mm) , Rendering or Stone or Ti
Dear Members
I have to decide the Facade column size.
My custom builder standard is 350mm with rendering, but i asked for 470mm plus stone or tiles and yet to get…
Downpipe locations
thanks. bit hard for me to understand as i am first time building, do u have any images to refer to understand this logic. thanks
Will the Ceiling height maintained throughout the home
Builder is giving 2.7 ceiling height for both floors - double storey home.
Will the ceiling height is maintained throughout the home including bathrooms, garage, alfresco as well. yet to check…
Downpipe locations
Cannot the Downpipe locations be fixed during the Floorplan with builder architect?
I am doing 32sq double storey floorplan with builder architect and he said he cannot fix the Downpipes during…
Eaves or No Eaves on smaller land - 11m Frontage
Eaves question on smaller land 11m Frontage.
will the Eaves size of 300mm really protect the wall or windows from rain and sun. if this min eaves is waste, then…






