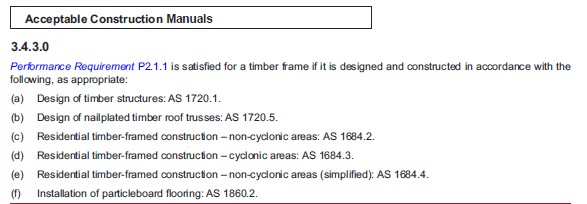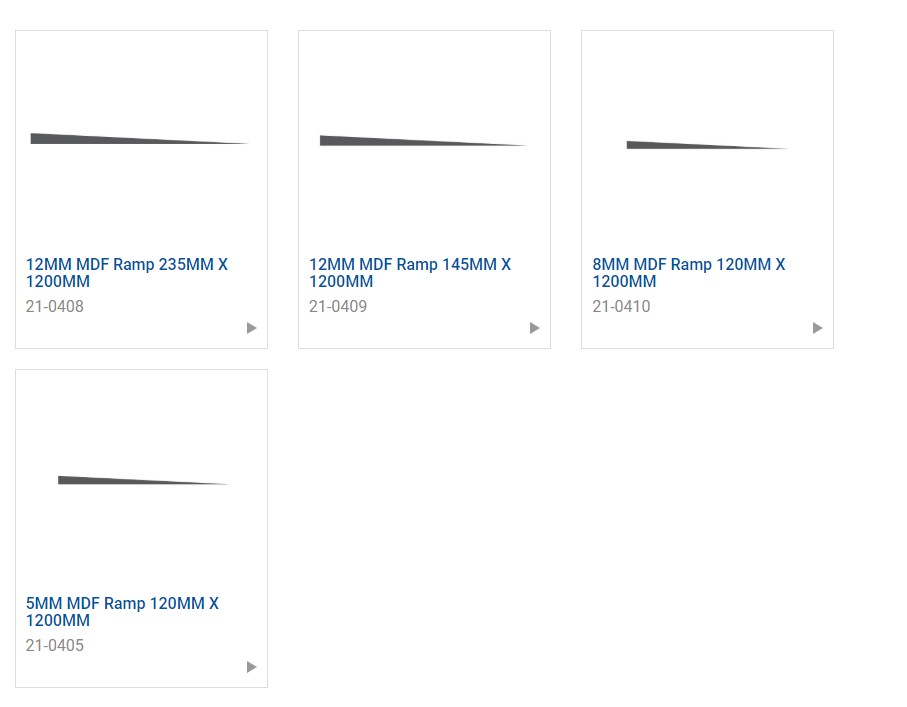Brick on first floor of double storey
Ultimately, your best option to get a well rounded result is engage a designer first then take the design to tender.
I recommend looking up your States local Association and getting…
Brick on first floor of double storey
Any material in isolation can be criticized and denounced.
Poor climatic performance isn't the fault of a material, but usually the lack of appropriately designed and specified systems bro bridge the…
Brick on first floor of double storey
You. An always ask for it to be quoted as you like (i.e brick)
There are many other factors that it impacts too, not the least being thermal performance.
I agree about…
Brick on first floor of double storey
The design will be a potential issue.
If you don;t have a design that is basically a cue, then you're talking about hue amounts of steel to support upper storey brick…
Site supervisor expectations
Almost none.
Unless you have not confirmed all selections, the Supervisor should in theory have all the information required to complete the job without ever needing to contact you.
In fact, they…
No noggins
This is aligned to victim blaming IMO
The client/end user isn't an "expert" yet you are expecting them to provide all manner of information that they may not know of required.
It…
No noggins
BCA Vol 2
Because bit doesn't meet the requirements of wall framing as per my previous image snippet.
Because it doesn't Conform to to AS 1720 or AS1684
No noggins
The new partition does not meet the relevant building code.
You should have a MASSIVE problem with it
No noggins
More a case of Builder appears to not be an actual builder.
I'd actually be very concerned at this.
The sum of the materials for that section of wall if maybe $15…
No noggins
Its a national code requirement under BCA Vol 2
AS1720 requires timber studs to be restrained at the mid span at no greater than 1350mm centres and not greater than 600mm…
Truss design - enough space for roof insulation
Anticon 60 has an R-Value of 1.3, so 1.3 + 2.5 = 3.8.
Depending on color of roof, min requirement is either 4.1, 4.6 or 5.1 but the above is only…
3D Rendering Software
Someone already mentioned SketchUp which is used fairly widely in Architecture.
The "Make" version is free and it's pretty simple to learn.
You can reassign textures and use ArchiCad textures to get…
Truss design - enough space for roof insulation
Big assumption here. pending span, material grade and manufacturer, it could be 63mm chords (which obviously makes it worse)
Regardless, what about a dropped bulkhead along the section where there isn't…
Overshadow
Shadow diagrams are required for Planning Approval.
If no Planning approval was required, then there wont be a shadow study.
3D Rendering Software
Lumion, but its $4k a year
work in Revit, export to Lumion, apply finishes, apply filters done
No roof coverage over rear door
No its not a requirement to have a roof over a doorway.
Ye it is probably preferable to have one, but that wont necessarily stop water ingress.
No request you make will…
Decking for BAL19
It means that all materials where glazing is less than 400mm off the height of the deck (Deck FFL) must be FIre resistance to the standard for a minimum of…
advice on complaint against windows overlooking neighbours
There is a difference between habitable rooms and "utility" rooms (Kitchen/Laundry/Bathroom) But Bathrooms are treated differently again as they're required to have obscure glass to prevent looking in from all…
How close can I build my retaining wall?
First of all, measure form the bricks/cladding. The code/planning scheme/standards are all measure from face of a wall (with the exception of fire resistance related to Bushfire Prone areas)
Secondly, you…
Connecting pergola gutter to existing house down pipe
Without having looked into it, I thought maybe it was a maximum threshold, where a design may technically be spec'd at say 13m but the code (because of its performance…
Connecting pergola gutter to existing house down pipe
Further to my above response, I do retract my precious advice regarding 12m gutter service.
I was shown an plumbing industry update that retracted the section of BCA Vol2 Part F3.5.2
It…
slab classification?
As mentioned above, bad language and poor communication from the start.
Find another Builder.
You don't "upgrade" you design to suit the conditions.
You're correct that A/S/M/H1/H2/P/E class are all relative to the…
Building Contract Expert Review
An "expert" will not have the standing or knowledge of how to negotiate/direct any amendments so that that are compliant with legislation.
Pay a solicitor, it their job and you could…
Under window rubber strip
From what I can see in the image, it would appear as though the windows have been replaced at some stage.
That is a sill flashing, and yes it it important…
Connecting pergola gutter to existing house down pipe
The fact that it is stated in BCA stands and as such, I won't "correct" it.
However, since I'm a Draftsperson and not a plumber, I will concede that your quoted…
Recessed bathroom floors on the upper level
Honestly, it probably an easier and better finish in the end just to do this.
Trying to convince the builder how to build won't end well.
Their reasoning isn't perfect and…
Connecting pergola gutter to existing house down pipe
You may find it difficult to find a junction fitting (Y piece) to allow the connection.
You could do it by cutting a hole and inserting a new Pop (or nozzle)…
Alfresco - Brick piers
You could remove the centre pier and replace the beam/lintel with a larger unit that has the specification to span the entire opening.
IMO, metal posts would look like a cheap…
Recessed bathroom floors on the upper level
If the carpet is lower than the tile, use a very simple and common wedge to ramp up the transition.
They are made specifically to fix this kind of problem when…
2nd level addition
How long will it take as per that plan vs you moving out and doing it another way (more traditional or less start/stop I guess)
Also, will that proposed method introduce…


