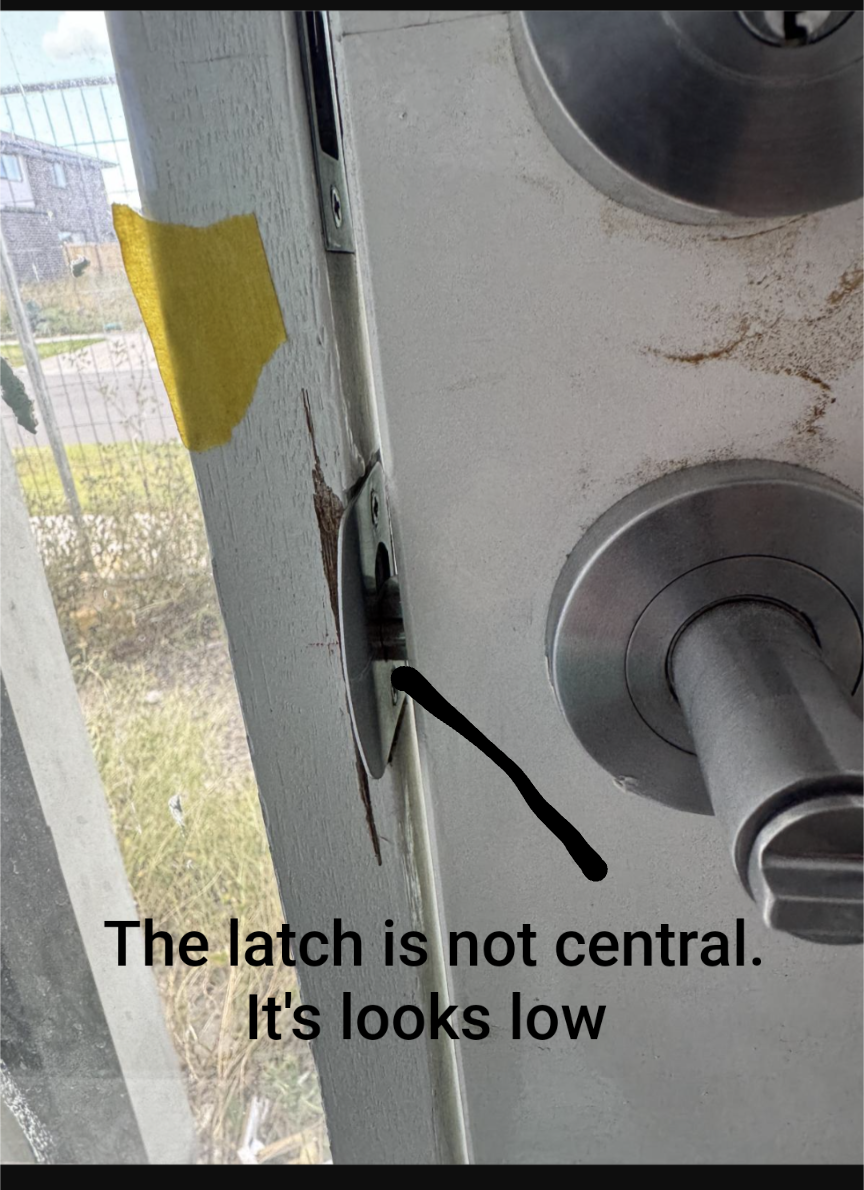Laminex Essastone Discontinued - What are some good alternat
Caesarstone, quantum zero, Q Stone zero, porcelain.
All the manufacturers are pivoting into zero silica materials.
Google any of those and have a look. Some are still getting their new ranges…
750mm wide joinery - drawers?
Pulse is correct. It's the trap that takes up space.
The plan shows a vessel style basin so you don't have to worry about a basin inset, it's just the…
750mm wide joinery - drawers?
Like pulse said, you can fit drawers however because of the placement of the sink there isn't much depth so you would have to have cut outs for the waste…
Overhead cupboard door size in Kitchen – which is better
That's a bit of a vague question. Either cupboard size is fine. With no real advantage or disadvantage to either, apart from the fact that the 900 cabinet fits more…
Is this too low vs Cross Over/Street Level?
From the RL's on the plan the garage is only 121mm lower than the cross over/footpath so your house slab is going to be about 30mm lower than the existing…
Holes in mitred edge of stone benchtop
Hi Courtney
The mitred edges are glued up with epoxy so those little holes and gaps are areas that weren't filled correctly. Silicone is the wrong product to fill them with…
Can you save money with an architect?
I've just had a look at the website. The company are just building broker's. There are plenty of similar companies that basically draw your plans (they own them so you…
Can you save money with an architect?
The answer is no. The builder is going to make their margin regardless of who the client is and the architect is going to charge an additional fee on top…
Door jambs
All good. It's only paint grade so you can easily fill the heads.
Back in the day they'd just use 3" nails to fix the frames. The bugle head screws will…
Can you save money with an architect?
I'm starting to wonder if this entire thread is a spam thread. Was the link there initially?
Then Joseph comes on with his very first post and sounds like an…
Latch too far from the frame to grab
The OP has gone
The latch and striker are definitely not aligned but there was no point trying to help the OP understand that. Hence the reason they are no…
Latch too far from the frame to grab
I'd suggest getting a carpenter to look at it.
The entire door and lock fitting looks poorly carried out.
It can be fixed but you seem to neither understand or appreciate what…
Latch too far from the frame to grab
There are 3 hinges and they are adequate for the door. They are paint grade hinges and not decorative so are just simple.
Ideally you would use fixed pin and a…
Latch too far from the frame to grab
With troubleshooting you always cross off the easiest thing first. Not being there and only looking at photos makes it hard, but latch position is always the first thing to…
Latch too far from the frame to grab
The gap between the door and frame does look larger than it should be, however the latch normally sticks out of the door edge around 15mm. Even if your gap…
Latch too far from the frame to grab
It looks like the latch is shutting on the striker and not dropping into the hole
Latch too far from the frame to grab
The gap between the edge of the door and the frame does look a bit large but it's also a bit hard to tell.
However from the photo's I'd almost say…
Floor Plan Questions
If you are using a phone the easiest way to post a photo I'd to press the reply button and it gives you the option to post a photo straight…
Meter box placed in Facade
The meter box is a pretty simple box that really will never need anything done to it.
You will also have a sub board in your garage. It's this sub board…
Is this a terrible reason to owner build...
It would all come down to being able to get an occupancy certificate.
Ultimately what you can do and what's legal to do are 2 different things.
I've renovated houses and lived…
Is this a terrible reason to owner build...
Hi
Unfortunately I think the biggest issue will be the actual loan. While you may be able to borrow a certain amount of money the bank may not lend you that…
Offset Hinges
Try searching "cranked" or "offset" hinge.
It's not what you've drawn but it's the closest sort of hinge I can think of.
How to repair buckled floating floor?
It's probably a laminate floor and has just been installed without adequate expansion gap around the edge, so in the warm weather it lifts the board when it expands.
As you…
Offset Hinges
Hey Chris. I'm struggling to work out how that hinge would work. What exactly are you wanting to achieve?
The standard type of extended hinge (parliament hinge) is designed to let…
Fabrication Cost For Stone
Is it a vanity or an entire house of stone benches. Is it 20mm or 30mm or 40mm. Are there mitred edges or specific edge treatments.
These type of questions are…
What is this called?
It's a very unusual way of finishing a barge board. I'd say it was done by a handyman rather than a carpenter as there would normally be the barge and…
What is this called?
It's a cement sheet board.
Either asbestos based or fibre cement depending on the age of the work.
About
Occupation
Carpenter and Cabinet Maker specialising in home renovations




