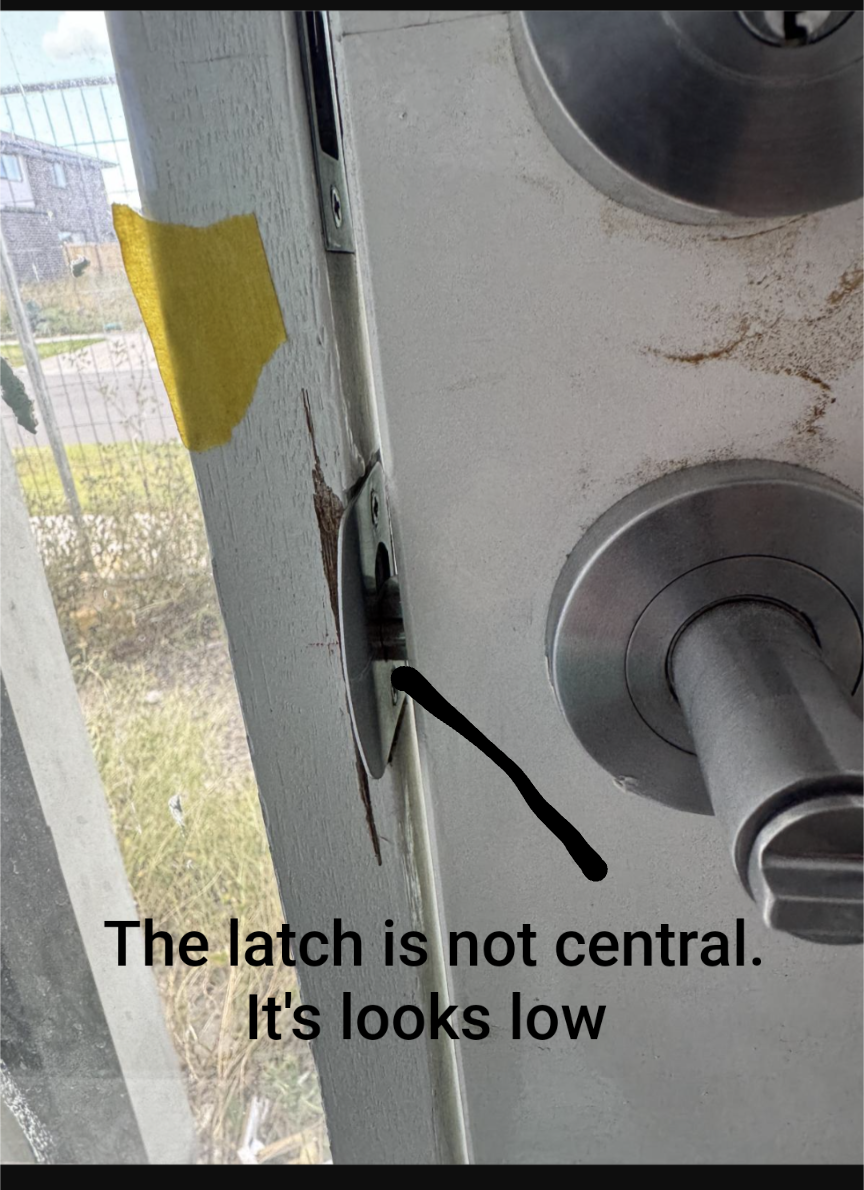Which kickboard is better for kitchen & pantry
The stainless or aluminium are both just veneers of the product stuck on moisture resistant particle board. It's not solid material, so it's no different to a melamine or similar.…
Which kickboard is better for kitchen & pantry
It's purely a matter of aesthetics.
The brushed metal kickboard look was popular some time ago but the majority of people now just go with a matching colour kickboard to the…
Lot size and Floor space ratio question
Hi Dee
I'm in WA but from what I have seen the whole plot ratio calculation is similar everywhere, but I'd encourage you to have a chat to someone in your…
Lot size and Floor space ratio question
It's not the size of the house in M² it's the actual footprint of the house. So your 375m² design may be 225m² downstairs and 150m² up stairs.
The plot…
Potential Asbestos?
That brown colour looks like Masonite or hardboard.
Get it checked but typically asbestos was used in wet areas and plaster board or Masonite in other areas
Ceiling Joist/s Timber quality Question
It's MGP 10 which means every length has been machine graded to it's specified engineered strength.
It may not look pretty and if you where hand picking your timbers you would…
Polytec Ravine finish
Horizontal costs extra, and depending on door sizes (and colour) vertical may not be possible.
Laminex Essastone Discontinued - What are some good alternat
Caesarstone, quantum zero, Q Stone zero, porcelain.
All the manufacturers are pivoting into zero silica materials.
Google any of those and have a look. Some are still getting their new ranges…
750mm wide joinery - drawers?
Pulse is correct. It's the trap that takes up space.
The plan shows a vessel style basin so you don't have to worry about a basin inset, it's just the…
750mm wide joinery - drawers?
Like pulse said, you can fit drawers however because of the placement of the sink there isn't much depth so you would have to have cut outs for the waste…
Overhead cupboard door size in Kitchen – which is better
That's a bit of a vague question. Either cupboard size is fine. With no real advantage or disadvantage to either, apart from the fact that the 900 cabinet fits more…
Is this too low vs Cross Over/Street Level?
From the RL's on the plan the garage is only 121mm lower than the cross over/footpath so your house slab is going to be about 30mm lower than the existing…
Holes in mitred edge of stone benchtop
Hi Courtney
The mitred edges are glued up with epoxy so those little holes and gaps are areas that weren't filled correctly. Silicone is the wrong product to fill them with…
Can you save money with an architect?
I've just had a look at the website. The company are just building broker's. There are plenty of similar companies that basically draw your plans (they own them so you…
Can you save money with an architect?
The answer is no. The builder is going to make their margin regardless of who the client is and the architect is going to charge an additional fee on top…
Door jambs
All good. It's only paint grade so you can easily fill the heads.
Back in the day they'd just use 3" nails to fix the frames. The bugle head screws will…
Can you save money with an architect?
I'm starting to wonder if this entire thread is a spam thread. Was the link there initially?
Then Joseph comes on with his very first post and sounds like an…
Latch too far from the frame to grab
The OP has gone
The latch and striker are definitely not aligned but there was no point trying to help the OP understand that. Hence the reason they are no…
Latch too far from the frame to grab
I'd suggest getting a carpenter to look at it.
The entire door and lock fitting looks poorly carried out.
It can be fixed but you seem to neither understand or appreciate what…
Latch too far from the frame to grab
There are 3 hinges and they are adequate for the door. They are paint grade hinges and not decorative so are just simple.
Ideally you would use fixed pin and a…
Latch too far from the frame to grab
With troubleshooting you always cross off the easiest thing first. Not being there and only looking at photos makes it hard, but latch position is always the first thing to…
Latch too far from the frame to grab
The gap between the door and frame does look larger than it should be, however the latch normally sticks out of the door edge around 15mm. Even if your gap…
Latch too far from the frame to grab
It looks like the latch is shutting on the striker and not dropping into the hole
Latch too far from the frame to grab
The gap between the edge of the door and the frame does look a bit large but it's also a bit hard to tell.
However from the photo's I'd almost say…
About
Occupation
Carpenter and Cabinet Maker specialising in home renovations




