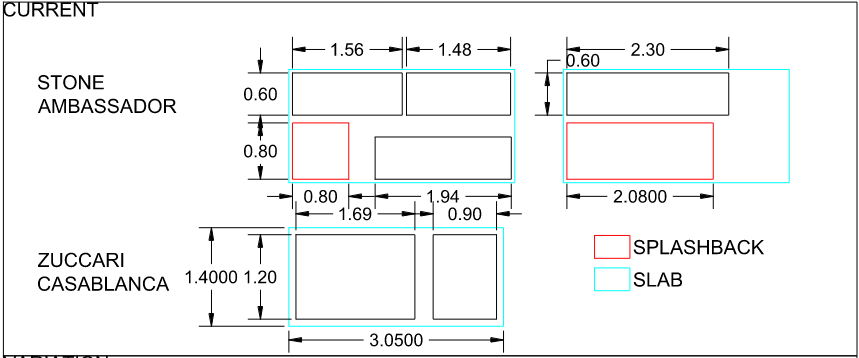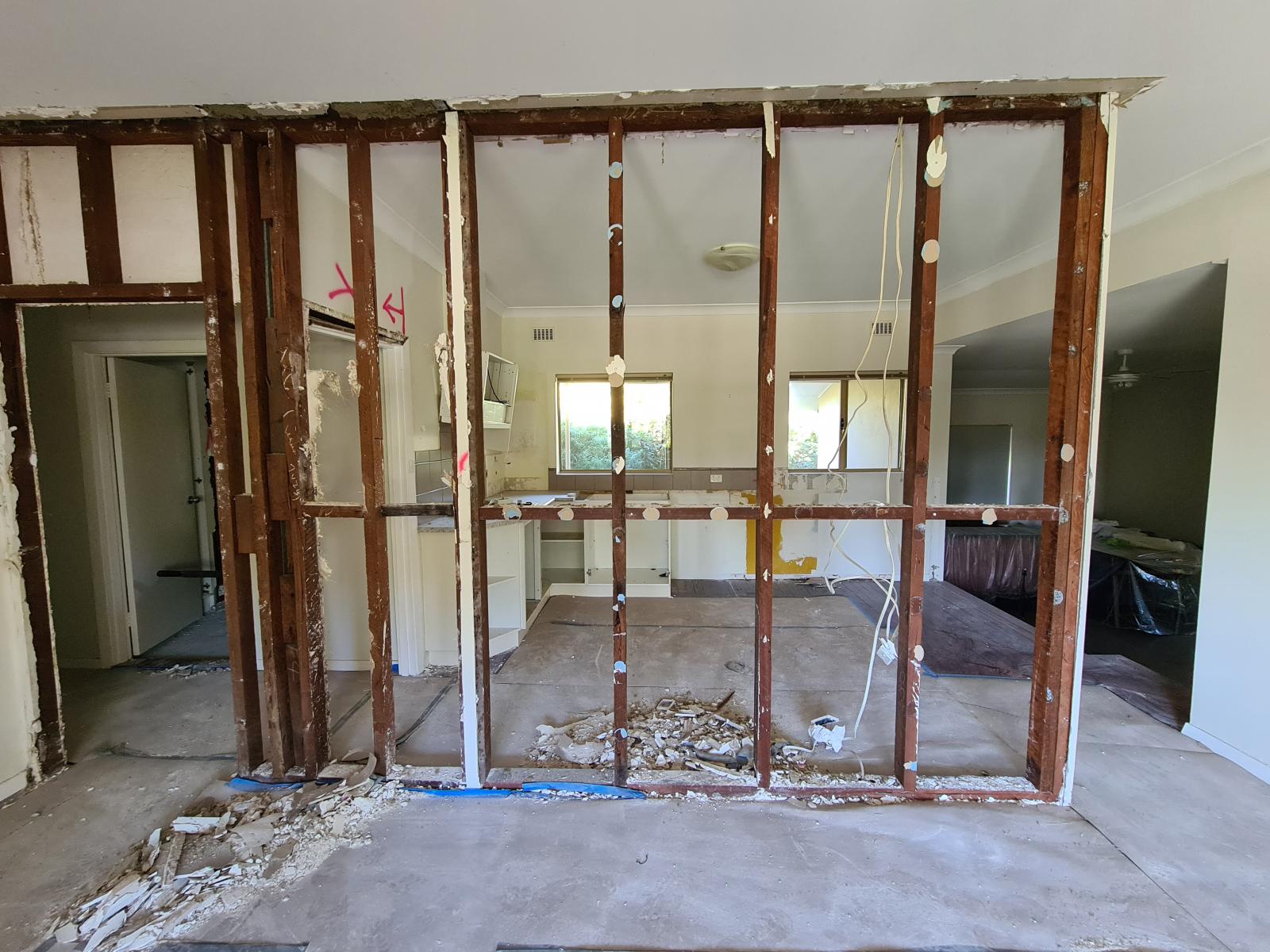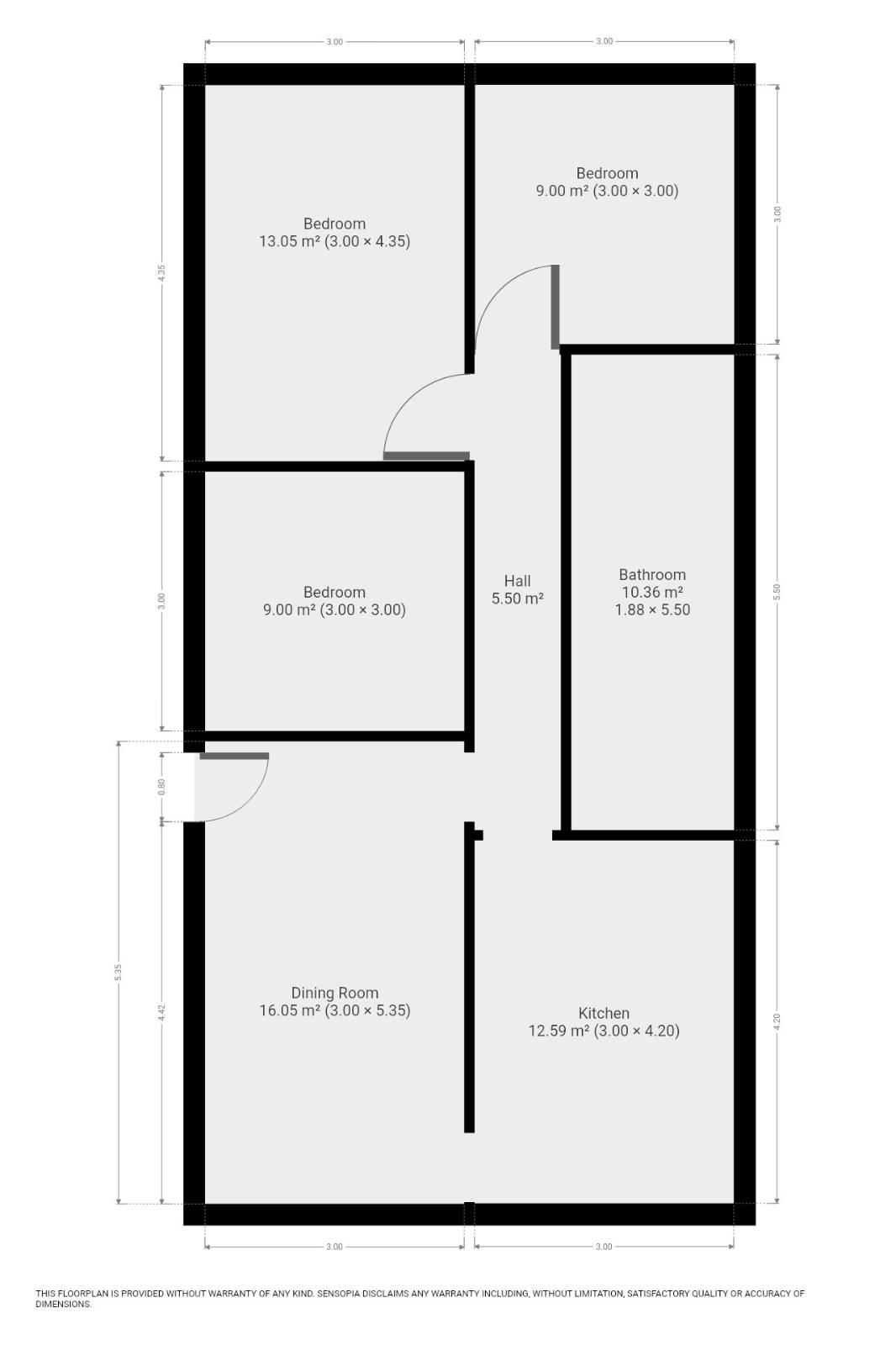Number of benchtop slabs required
Thanks for the reply. Good questions but it is all basic 20mm edge profile, no overhang. I can't see that it would need any of the pattern to be matched…
Number of benchtop slabs required
We have changed our kitchen splashback from tile to stone in our renovation, and I'm being told that the stonemason has confirmed a third slab is required to accommodate the…
Suspected error in the quote
I have asked our builder to clarify the reason for a small timber frame entry wall being omitted from our quote despite being shown on the plans. I was notified…
Structural works variation
Thank you both for your posts. Demolition, skip and engineers fees were included under the original quote as a separate item. The variation only has 5 items, supply beam, supply…
Structural works variation
Hi,
I'm currently at the mercy of a few large variations as our renovation gets underway. We are updating our kitchen, bathroom and laundry in a 1950s brick veneer house,…
Bathroom/laundry floor plan - help
Hi oklouise, thanks so much they are great suggestions! We are meeting with the builder on Tuesday so will run through these options. Agree on single vanity and laundry layout.
Just…
Bathroom/laundry floor plan - help
Hi, I only have an incomplete one that I have done myself - the app measured the dimensions so they don't quite match. The living area and study aren't included…
Bathroom/laundry floor plan - help
Hi everyone,
We are in the process of getting designs done for our renovations - a bathroom, laundry and kitchen rejig.
Our bathroom and laundry are currently wrapped around each other, with…


