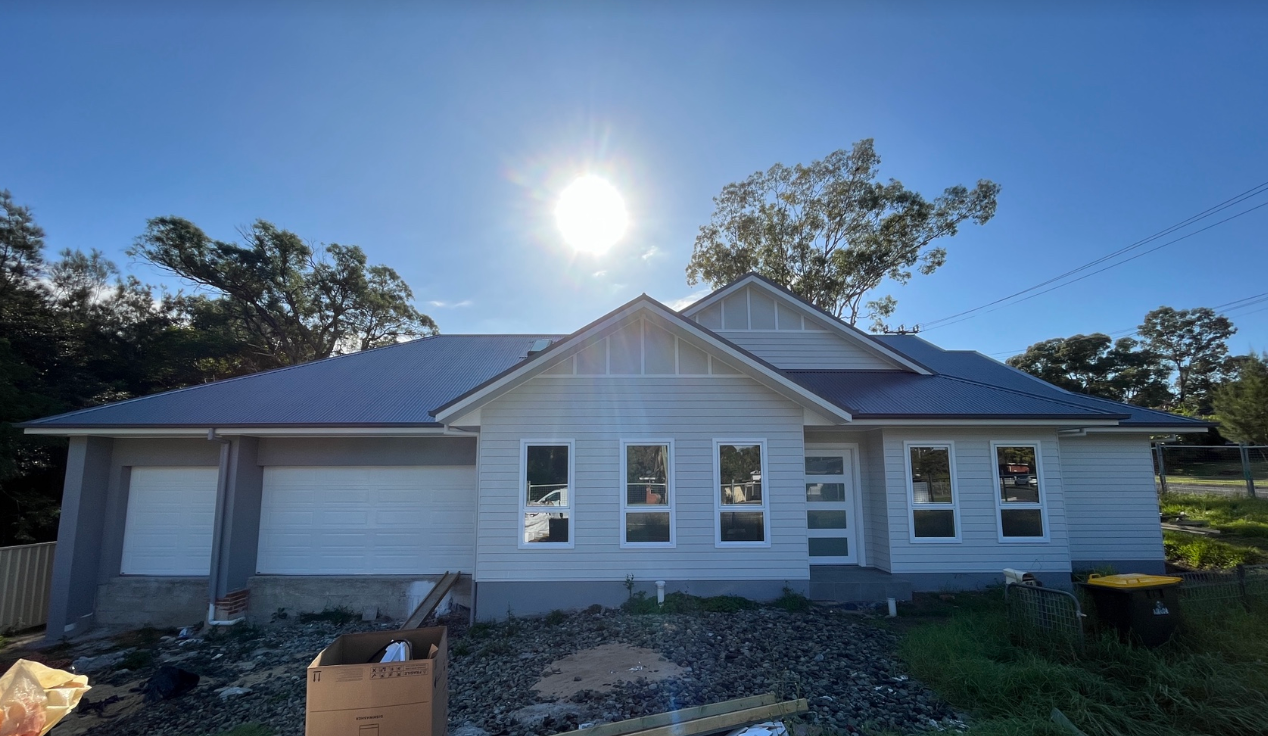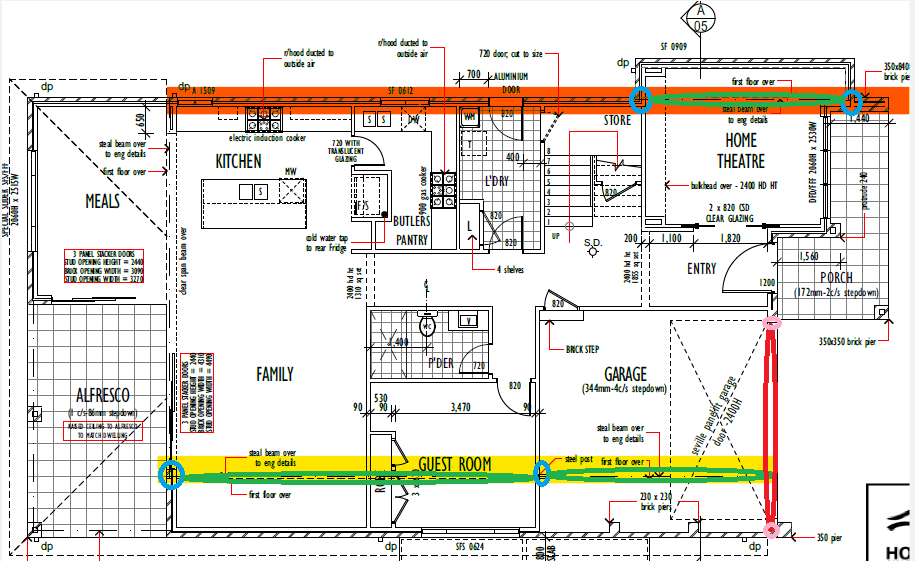Scaffolding extending over my property
Ask for some kickplate to be added and also for tradies to be requested to use lanyards on tools on that side of the building.
Be respectful and have the discussion…
Concreting over concrete?
You could use a handheld grinder with a concrete cutting tool to be precise of provide some initial deliberately located cuts to ensure it breaks at that point.
The rougher way…
Will we make it in for Christmas?
Not sure who you're building with, but I moved in recently to a 11month scheduled, 8 month actual build on the South coast/Illawarra NSW
Floor Joist direction given by Structural Engineering
Assuming you've modelled the TB8, TB10, TB12, TB2 & J1 joists/LVLs there, it appears as per drawing to me.
There maybe should be an additional J1 between TB10 and T12 if…
Floor Joist direction given by Structural Engineering
Line with the dot next to J1/J3 is the spanning direction.
Arrows show extent of that Joist spacing/type
Building on a Block with Large Frontage
We built something similar proportions on 600m2 albeit on a corner block
32m wide block and roughly 24m wide home.
I'd suggest looking at spec home acreage designs and scaling back where…
How to brace a colourbond fence that wobbles
Any bracing would be temporary in nature.
Adding a diagonal (nominally 45-75-ish degrees) support from the ground to somewhere along the top third of each post will certainly stiffen it up.
Screw…
Why do some plans have wasted corners?
Usually it is an aesthetic requirement to have an articulation in the facade, by the local council.
Beacon Lighting 20% Discount
Thanks Simeon, for all the invaluable advice and this beauty of an offer to forum members.
Your presence and input is greatly appreciated.
Colour questions?
Hi Michelle,
we are looking for interior decorating colours to go with the flooring https://wonderwoodfloors.com.au/wp-cont ... ed-Gum.png
and snowdrop wall paint.
mostly for furniture (dining table, lounges etc)
Downpipe size
I agree and was one of my concerns re: gutter size. It may be a suck it and see item now as they have not fitted the appropriate size.
with the…
Upgradeing door height
$1050 for 7 internal doors ($150/door)
$900 for 6 robe doors ($150/door)
$1280 for 1 1200 wide entry solid/glass door ($1280/door)
$450 for 2 external solid doors ($225/door)
All recent upgrade costs from 2040…
Downpipe size
5809mm2
Back spacing between the fascia and gutter is overflow measure
Floor plan is 327m2
Roof plan I’m not certain of
Downpipe size
Bit of context - KDRB currently underway and had a engineered stormwater plan which showed no OSD requirement, large number of downpipes as shown and the following contained within the…
Lower concrete slab to increase ceiling height
I concur with the above, don't overestimate how easy minor bending of development constraints are to get approved, outside of the time taken.
Ensure you provide context of the relative…
Lower concrete slab to increase ceiling height
Without going over issues already raise, your alfresco will also lower by the same amount I'd imagine, which brings it near on the same level as existing at that location.…
Steel beam location and impacts on costs/construction
p.s. I missed the opening to the rear where you will require another steel beam and posts, in my mark up.
This span is likely to be the greatest and require…
Steel beam location and impacts on costs/construction
Short answer, it depends.
Long answer is more like alexp79 above. The final design will dictate where beams are required or not based on floor joist spans from the floor above.
If…
Steel beam location and impacts on costs/construction
TLDR; Longer spans = larger steel section sizes = larger footings = more cost in steel and concrete and installation time/equipment.
Steel beams aren't required over walls, they are required to…
Gutter Overflow
what a great idea. I'm interested in the design aspect, as surely providing any form of directing it would cause concentration of flow which I guess is the point, but…
Gutter Overflow
Thanks very much for your feedback. I have a decent understanding, most of which has come from reading your posts and information on your website!
We have a 30deg roof, so…
Gutter Overflow
I've been given this as a solution - provides for Solution B to be implemented
Gutter Overflow
Building a new home and had to get high front quad gutters (without slots) and 100mm downpipes to suit roof area and rainfall calcs from stormwater engineer.
I queried overflow at…
Building in Calderwood Valley (Illawarra NSW)
Drove past there recently and saw they were just putting in all the stormwater pipes etc. Roads to come soon enough I imagine. Can't comment on reasons why they haven't…
Help with single level design
There seems to be a gap in off the shelf designs around that size between say 16-18m frontage designs and full acreage block designs where the house is 25m+ wide.
Talk…
Building & Developing A Duplex In North Ryde
Good additional details that I didn't elaborate on Stewie.

