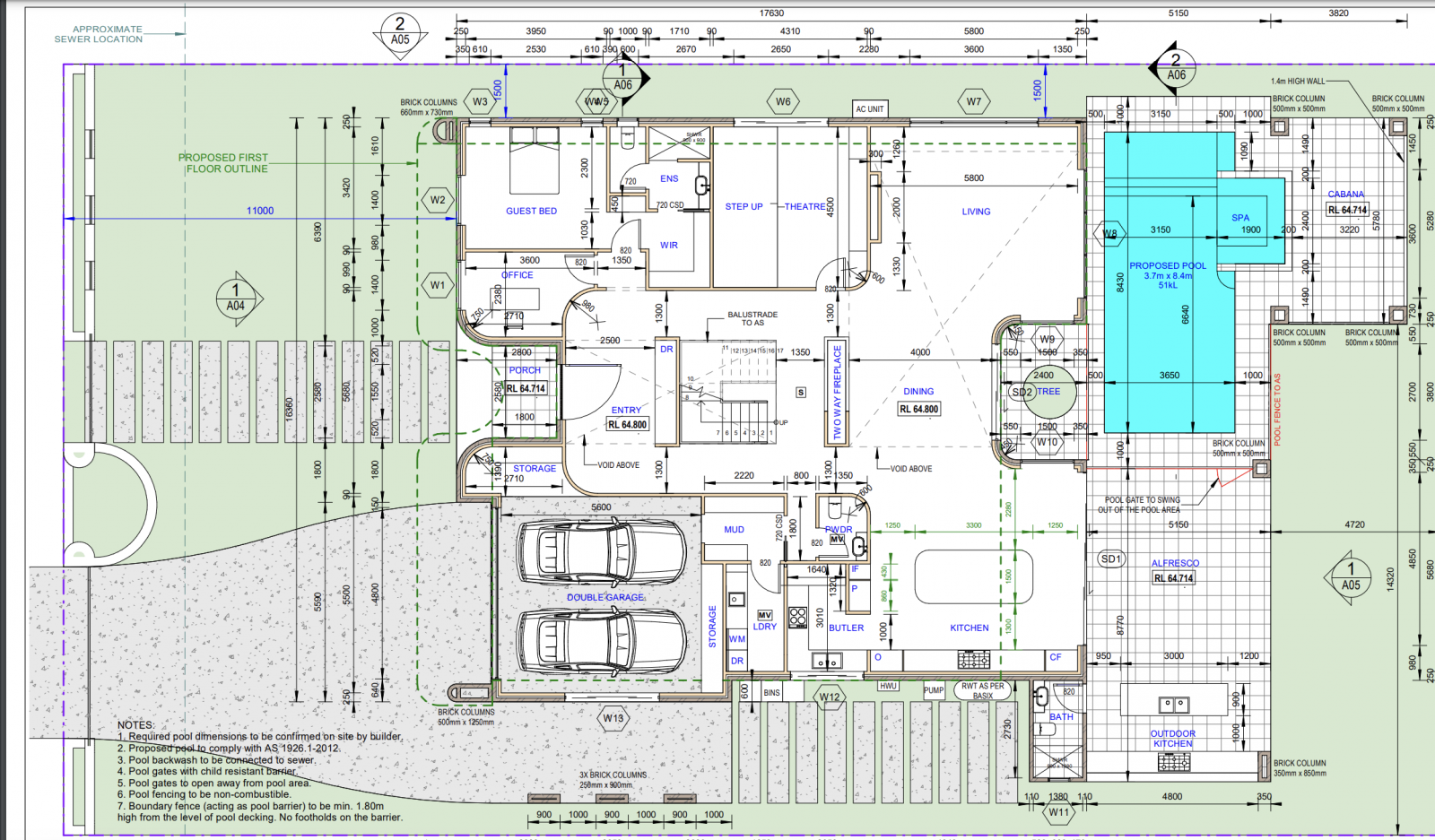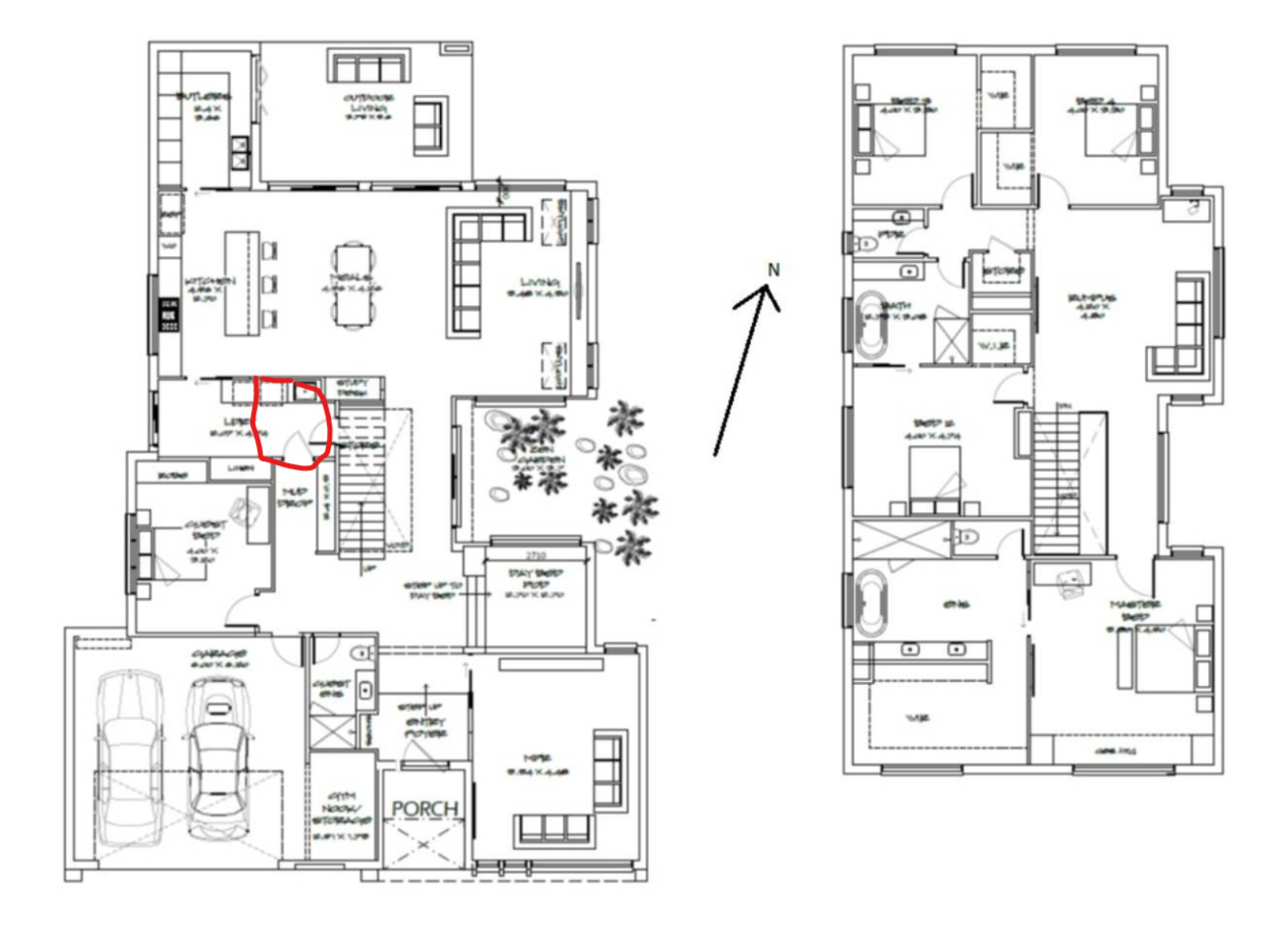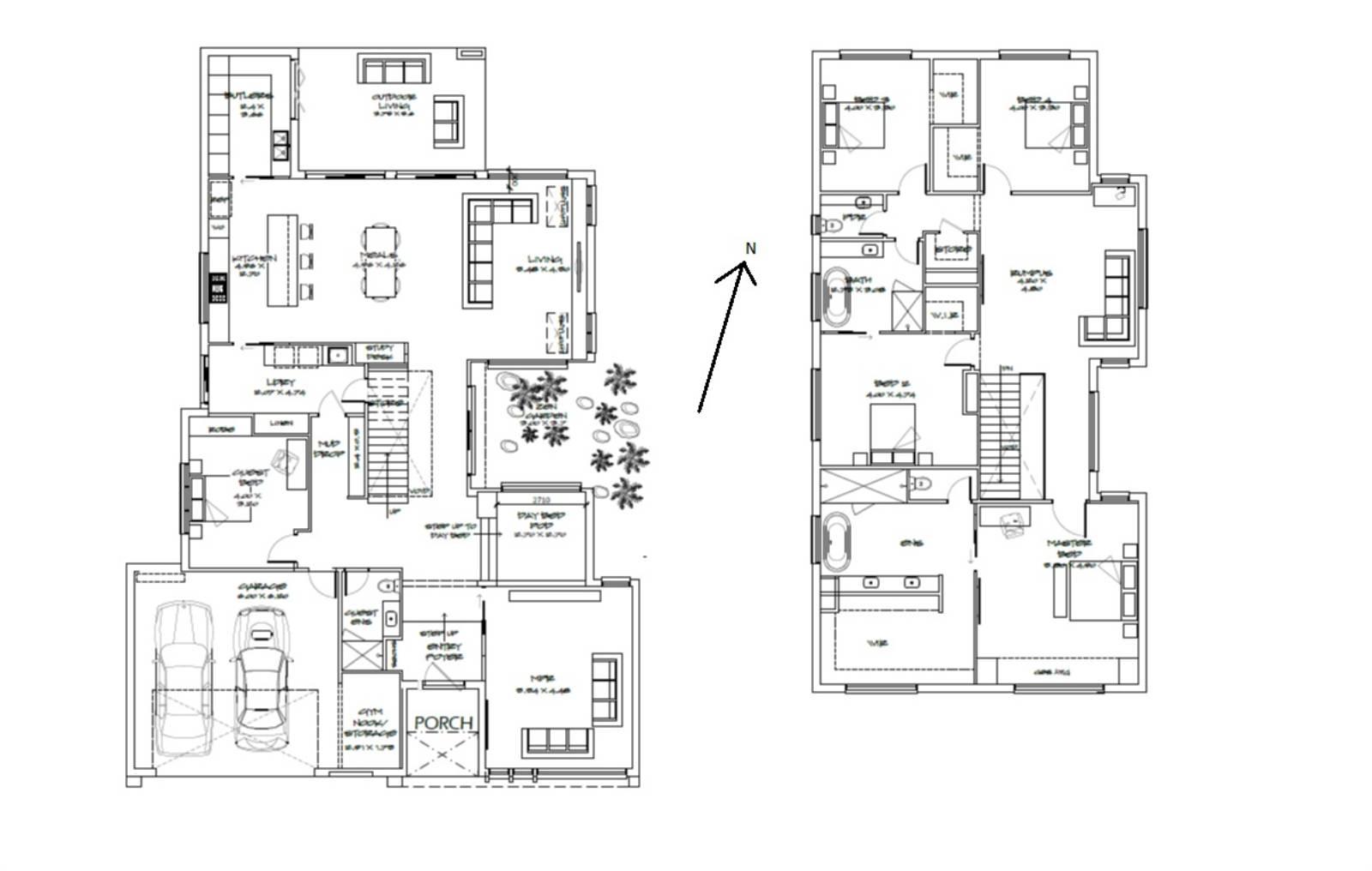Looks great! Just beware, you've lost one of your Intergrated Fridge/Freezer with this revision.
Designing, Building & Developing a Luxury home in Lindfield
Looks great Simeon! Just beware, that you've lost one of your integrated Fridge/Freezers with this layout revision.
Your mud room could potentially be reduced in size with the walkway from the…
Looks great! Just beware, you've lost one of your Intergrated Fridge/Freezer with this revision.
Native garden plans
Fig Landscapes has produced an e-book and native plant index, available for purchase from their website. It's a great resource, full of inspiration and tips.
Another landscaper with excellent resources is…
Floor plan feedback
Hey Anna
It looks to be a lovely home!
Couple of initial observations, questions and reflections for your consideration
Is there a reason why you have decided not to extend the first floor…
Home networking future proofing
Thanks MrSober - can you recommend a ceiling mounted WAP?
basic Google search has led me to
TP-Link EAP620 HD AX1800 Wireless Dual Band Ceiling Mount Access Point (EAP620 HD…
Home networking future proofing
Just jumping on to this thread as I'm also at a similar point in trying to understand and decide what's the best way to configure my home network.
Building a 2…
Floor plan review
Hi Balamjn
Couple of thoughts:
1. Your floorplan has not been designed to take into account your orientation. It looks like currently there's a missed opportunity to take advantage of your rear…
Show us your facade...
I think this facade looks good with the thin window frames - the thinner frames give an elegance to the facade. I'd be careful about making the frames bigger as…
Air tightness: one or two building wraps?
i'm wanting to do both external and internal wrap.. pending budget and supply constraints.
Air tightness: one or two building wraps?
who did you use for your WUFI analysis? we've been advised to get one done for our roof assembly as well as we're also seeking to adopt passivhaus principles with…
Floor plan feedback please 🙏
Overall it looks to be a nice floorplan. Couple of thoughts you might want to consider
Laundry - this room looks to be oversized which runs the risk of becoming under…
Fence appeared without any consultation??
If they've put up the fence without consultation or quote, I wouldn't expect to be asked for any contribution towards it. Free fence yay!
Just make sure it's installed in the…
Please comment on proposed home layout
On the whole the ground floor plan looks good. My only comment is to consider your orientation carefully particularly in relation to the glazing on the left (western) side of…
Engaging architectural consultant to review plans
We engaged an independent BASIX and NatHERS assessor to provide feedback on our designs and help us tweak it to meet 6 stars requirements. Unfortunately we didn't have the budget…
New Construction - wrong size window and door
That's not a good enough reply in my books. That's something I would've expected my builder to check on at quoting stage before placing the order for the windows. At…
Floor plan critique
it's hard to make any real valuable critique/feedback of your floorplan without knowing the orientation of the site.
Floor plan design isn't just about the layout and arrangement of rooms. Planning…
Alfresco Surface Tiling
that's what i'm considering.
I'll have a concrete slab... just need to decide on how much to rebate the concrete. whether to allow just for tile to be laid directly on…
New build floor plan advice
Jason makes some good observations.
To add to this - consider where children and guests will dry off and change before/after swimming. Looks like your only real powder room on the…
New build floor plan advice
Floor plan looks great as a first pass!
Pool pump and housing should be able to fit in the space you pointed out - just check the dimensions of the units.…
Alfresco Surface Tiling
Trying to weigh up whether to go with composite timber decking or outdoor tiles for our alfresco and courtyard.
I know decking would need to be mounted on a system of…
Building & Developing A Duplex In North Ryde
Noname, structuralBIMGuy - do us all a favour and take your little tiff offline and back…
Pick my plan to pieces pretty please!
My main feedback is consider your orientation for thermal efficiency and performance. All your bedrooms are currently situated on the western side of the house and so potentially exposed to…
Floorplan feedback
If you need a separate powder room, you could possibly carve out some space in the laundry. The existing laundry dimensions look quite generous with lots of potentially dead floor…
Floorplan feedback
Some tweaks I would explore:
- swap the current mud room/drop zone with the Guest ensuite - entry to the house from the garage via the mudroom to the entrance hallway.…




