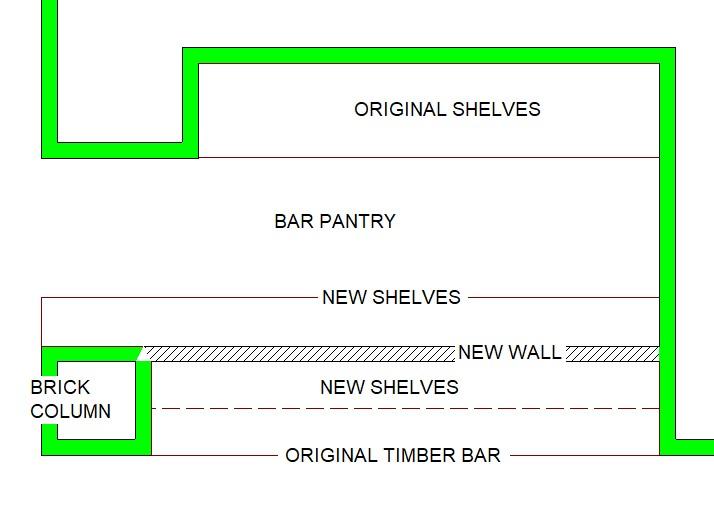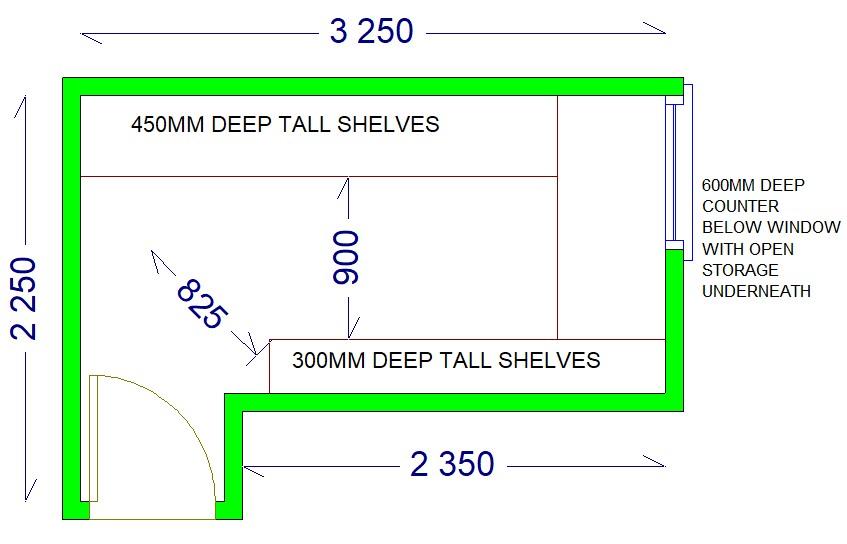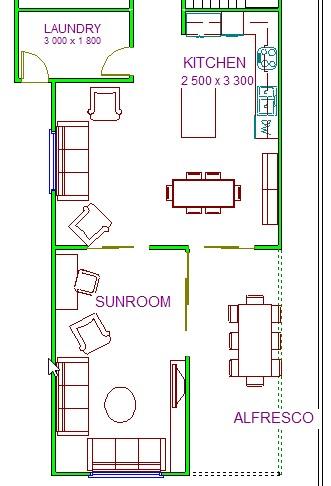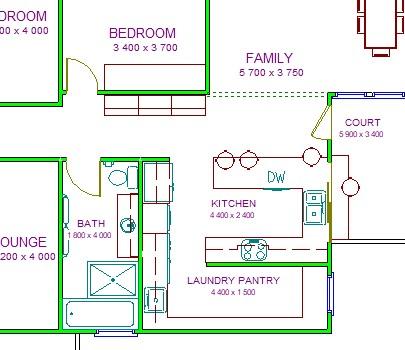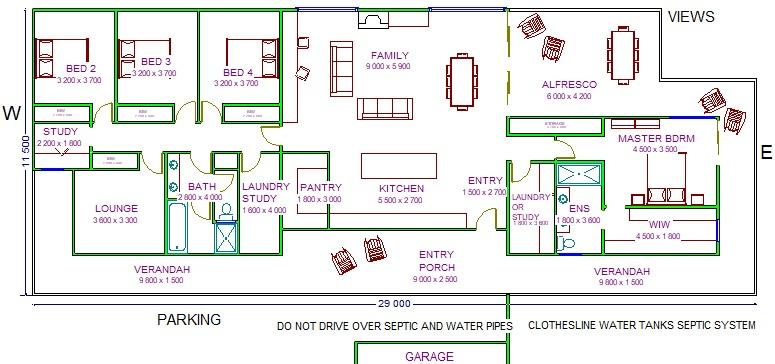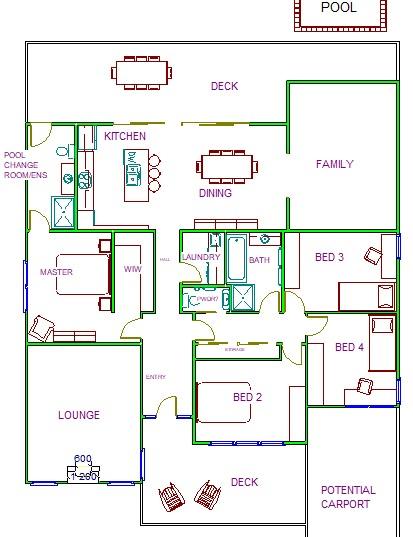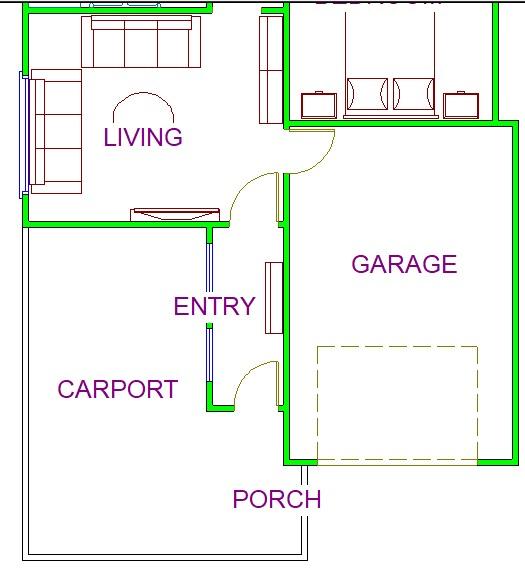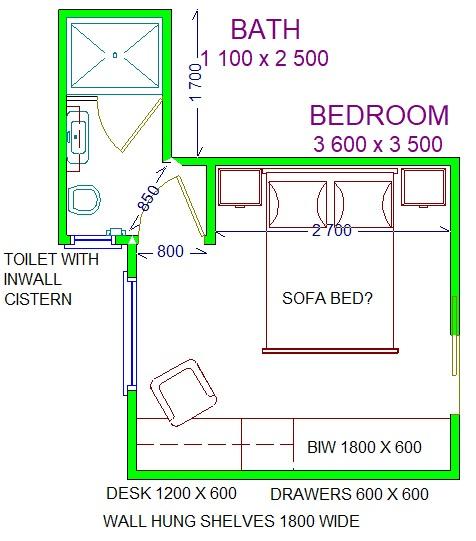South-facing orientation
a designer should be able to prepare 3d views showing angles of light inside every room for different times of the day for all seasons and windows should also be…
Knockdown Rebuild Floor Plan
indirect light down from the the stairwell window will brighten the stairwell, hallway and dining area in the same way that a window in a bedroom will lighten an adjoining…
Knockdown Rebuild Floor Plan
pending answers to numerous questions my suggestions include variations to take advantage of potential drive through access to the backyard, wider side setbacks and the central open stairwell provides light…
Cost of building an acerage home (the hils, NSW)
having built on acres several times i suggest that you also need to add the cost of a sewerage system and any associated fencing, water tanks with associated extra plumbing…
1980s house reno ideas
your new kitchen and living area looks great and we need accurate dimensions to be specific but with the thickness of the brick column you may be able to line…
Floor plan renovation help
we need accurate dimensions as well as the number of bedrooms and bathrooms needed etc to make specific suggestions but, based on estimated rooms sizes, it could be possible to…
Cost converting spare bedroom into a bathroom
start from at least $20,000 just for fixtures and finishes and then add on for moving plumbing and extra for a concrete floored house...the last new bathroom we installed in…
Painting help please
using the builders scaffold may void builders' insurance if you have a fall or cause any damage to ongoing work...check with your own and builders insurers before using their equipment…
Choosing easier lot for extension/renovation.
are the three properties in the same suburb and/or close to your preferred services, where is north on each property and are the blocks all relatively flat, what is the…
Proposed walk in linen
most towels and sheets will fit easily on 300mm deep shelves and my suggestion allows for a counter surface under the window (about 90cm off the floor would be a…
Seeking advice for a backyard sunroom with a pergola/veranda
i think option 2 is much better with easy access to the garden without having to walk through the new sunroom which makes it a better room for guests and…
Renovation - swapping kitchen and bathroom and other fix ups
without any big surprises a new kitchen, bathroom and laundry might be achieved for $100,000 depending on your choice of finishes and appliances but biggest unknown is cost of rearranging…
Floor Plan Questions
having built in different rural locations may i suggest that the house should suit the location and needs to be different from homes in town..eg if you will be…
Floor Plan Questions
i would like to offer some ideas but need to understand your site better...can you describe your local climate, do you plan for a separate garage, where will that be…
To Knockdown and Rebuild or Renovate?
if the original house is in good condition most of what you listed could be added in stages without the need for KDR and costs and disruption of having to…
Custom Home Design - Suggestions and Recommendation
ideal house depends on the site and location as much as internal floor plan....what is the distance from the house to all four boundaries, where is north, describe your local…
Narrow block design with 2 car space
dimensions on your original plan are inconsistent and with accurate dimensions (including site plan, upstairs and down) i could make a proper scale drawing with furniture and some other ideas…
Narrow block design with 2 car space
will the carport or the garage have room above? if not, the carport could be made to feel like a courtyard with some transluscent roofing but i would be inclined…
Does this Bedroom + Ensuite Make any Sense?
if i have understood your dimensions correctly my suggestions include using the smallest toilet and wall hung handbasin eg Caroma Urbane with in wall cistern, small wall hung vanity and…
Alternative to hallway?
please share the plans for the proposed alterations and a google earth view the existing roof to help explain the problem with the new hallway
New custom build - Floor plan - Need feedback
attached first variations
New custom build - Floor plan - Need feedback
yes please...include direction of north and any views as well as approx distance to all boundaries... i've done a rough draft of my suggestions but having problems uploading
New custom build - Floor plan - Need feedback
there seems to be inconsistent overlaps between the different levels and all dimensions are not clear so my suggestions are based on approximations and, depending on the orientation and size…
Newbie to Home renovation: DIY?
a building inspector should be able to tell you about any major problems but we need a floor plan with dimensions to clarify options for extra bedrooms ... sometime an…
New custom build - Floor plan - Need feedback
can you share your house plans for feedback
Need some advice on the design
widening the whole house allows for 4 bedrooms across the back separated by the wiw for parents' privacy and a the more private bedroom on the front could be for…
Need some advice on the design
placing all bedrooms across the back would need a wall opposite the top of the stairs, bathrooms at the sides and lots of empty space across the front to be…
Need some advice on the design
I thought you asked for the master bedroom facing the backyard?? ...please list what you want for every room and i will attempt to provide what you want
Looking for house plans improvement recommendations
based on approximate dimensions my first suggestion would be to save floorspace by using smart toilets instead of separate bidets and a 5 bedroom house needs more flexible bathroom options…
About
Occupation
retired
Interests
house planning
