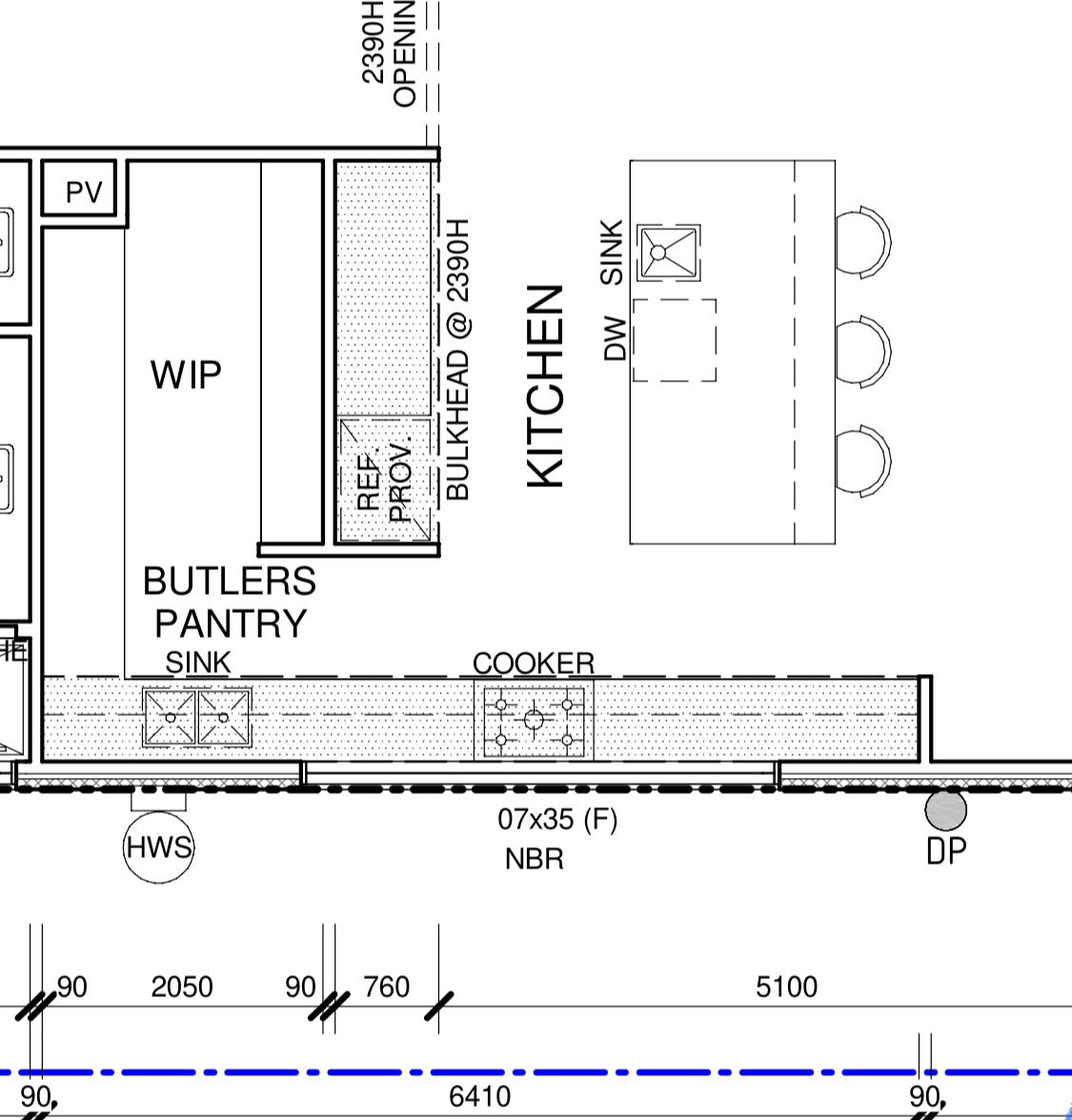2PostsMost Active Topics
3 years3 years shux posted:
shux posted:
Seeking help with kitchen/butler pantry floorplan
Seeking help with kitchen/butler pantry floorplan
Hi Brampton, from the version we have, we're actually going to shorten the area with the fridge cavity is so the walkway is 1100 wide and the dishwasher opens into…
3 years3 years shux posted:
shux posted:
Seeking help with kitchen/butler pantry floorplan
Seeking help with kitchen/butler pantry floorplan
Could you do something like this but just have one bench in the butler’s pantry?
Joined homeone
23 February 2021
