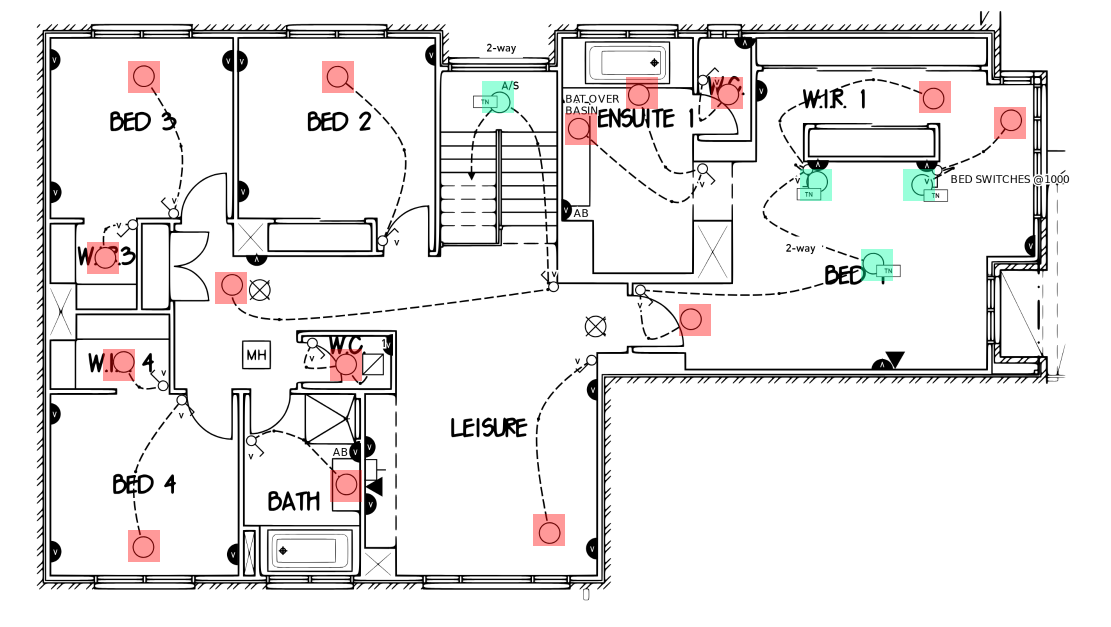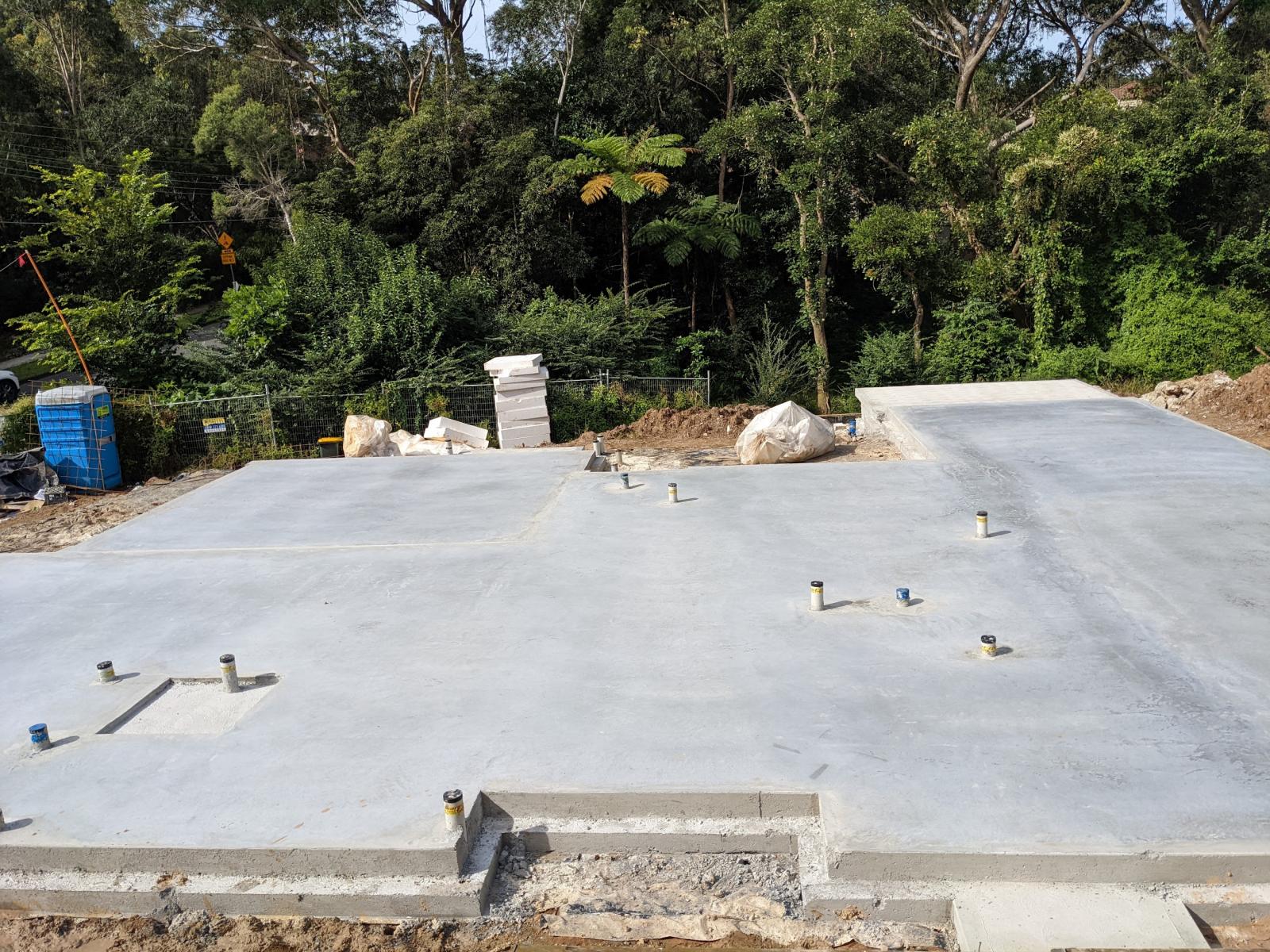Ethernet ports for my new home aren’t working
Okay sorry silly me, my wife has solves the mystery for me. It’s because the labels on the ports are all wrongly positioned by the builder hence it confuses me.
Ethernet ports for my new home aren’t working
Quick update, we tried plugging in a cable to the port that is labelled WAN and data and they work for the ports behind the TV in the living area.
But…
Ethernet ports for my new home aren’t working
Hi there, I just received my newly built home from Metricon.
I saw that they have installed a NBN white box in my garage by builtboards.com.au the NBN folks came…
How to fix gaps, nail holes, cracked wall/paint from skirtin
Hi there, I just recently received my new house from my builder. We handed the house to another company to deal with the flooring. However to install the engineered timber…
Can I install a pendant light to ceiling?
Ic so if we can’t easily add the timber it will mean it will not be possible to add a pendant light in the room right? I am just afraid…
Can I install a pendant light to ceiling?
@ashington Homes Thanks! If the place doesn't have the extra timber, will it be easy to add one later? If not, what's the maximum weight usually a ceiling is able…
Can I install a pendant light to ceiling?
I'd like to ask if I'm able to add pendant lights to my rooms (bed 2, 3, 4 and leisure area) once the house is handed over. This is for…
3rd party inspector and evaluator
Ah thanks, I guess there'll be no point in doing an inspection on the concrete now then?
3rd party inspector and evaluator
I see, thanks noname yes, we did miss getting someone to help inspect the concrete however Metricon our builder engaged a 3rd party…
3rd party inspector and evaluator
Hi there, our house has just finished completing the base stage where the concrete has been poured.
There are still multiple stages to go through:
1) Base <-- We're here
2) Frame
3) Lockup/Enclose
4)…
How utility disconnection/reconnection work during a KDR?
I see, thanks for that.
So I guess...
The demolition company just
- Put a tap fitting to the meter so they can demolish the house.
- The builder will reconnect it again to…
How utility disconnection/reconnection work during a KDR?
Hi there,
We've engaged a demolition company to remove utilities at our property. Obviously to demolish the house, they'll need to remove water, electricity, sewer. Gas and NBN disconnection (we did…
Asbestos found in ground during demolition
Thanks for the suggestions, I'll ask for those.
Asbestos found in ground during demolition
There's the tipping waste receipts.
They just gave me a photo of all the receipts.
If I add up all those numbers in tonnage, it's about 170 tons of soil in total.
Asbestos found in ground during demolition
Updates: We didn't end up going with the first demolition company. We paid about $33K to them for 70% work completed with some the lingering mess.
We ended up getting a…
Asbestos found in ground during demolition
Hi, my wife and myself are doing a knock down rebuild for our property that we purchased 1 year ago. During the process they team found out large amount of…
Is 4.42m width enough for my kitchen, dining and living area
This is how the house is situated against the compound for your perusal.
We wanted the long kitchen --> dining --> family --> outdoor look to create this visual illusion where…
Is 4.42m width enough for my kitchen, dining and living area
Also,
- Some have told us that we should have a basin upstairs for the toilet.
- For the master bedroom if we were to place a king size bed right against…
Is 4.42m width enough for my kitchen, dining and living area
Hi there,
I'd love to seek some feedback on my floor plan. Here I attach a screenshot of the floor plan with some measurements.
Floor plan:
Ground: (If you need bigger image)
First:…


