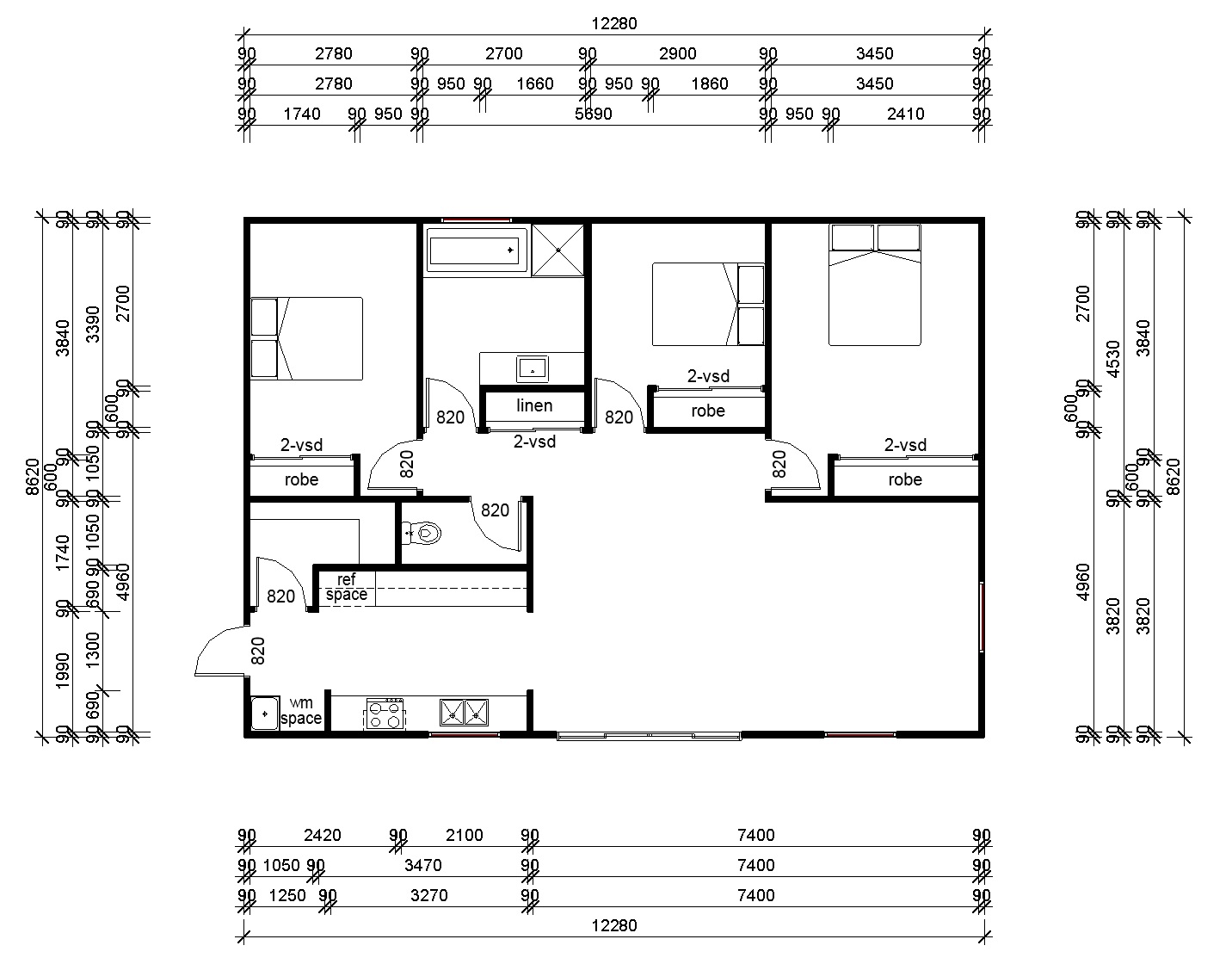Level 1 Compaction - Residential
Hi Zenn,
In short the developer and builder have provided you with 2 different reports.
The developer has provided you with a Level 1 Compaction Report. Typically this only provides an…
Take CDC approval to another builder
It's very unfair on the client in this situation, as majority are completely unaware and the builder already has the money.
Take CDC approval to another builder
Sorry but there is a lot of misinformation here.
Having worked for a small project builder (20-40 home per year) that also does custom plans we have been involved in 4…
$36K site costs for P class soil
P only stands for problem, this could be because there are several existing trees on site or an existing dwelling. There should be another classification (A, S, M, H1, H2…
Approaching builders - advice please
You are correct! Apologies for the typo, I have updated my original comment.
Approaching builders - advice please
Sorry, each builder has their own specification for a cheap standard build, such as without wall painting, only showers tiled to 2000, 28c bricks instead of 31c, 75mm (bad!) slab…
Take CDC approval to another builder
With respect to the approvals I am unsure whether they will need to be done again if you choose to build with a different builder. The issue comes about with…
Take CDC approval to another builder
Do you own full copyright of the plans? ie, were the plans drawn up by a building designer or architect? Or were the plans done by the first builder you…
Bal40 Awning Windows
Hey Faykis,
If the builder is supplying the windows and building approvals ect the windows will need to be compliant and should be sourced by the builder.
Also, there is no…
Acoustic requirments for transport corridor - Category 4
Here is a link to the QDC MP4.4
Acoustic requirments for transport corridor - Category 4
Hi,
There can be considerable costs involved with building in a category 4. Are you planning to build in QLD? single or double storey?
Considerations apply to: Glazing, External Walls,…
Bal40 Awning Windows
Hi Bernie,
Whilst I agree with the manufacturers intent, I believe that is where the conflict is coming from as the windows require ember protection while open. I completely agree…
Bal40 Awning Windows
You do bring up some good points, I think the question then would be; has the window been designed in accordance with AS1530.8 with screening for ember protection? Because if…
Bal40 Awning Windows
Hi Bernie,
Forgive me! I missed the part where you had mentioned the window manufacturer had already satisfied AS1530.8.
Surely in that instance, providing the certification to the Building Surveyor or…
Bal40 Awning Windows
Hi Bernie,
That's a good question and you are half correct in that the opening portion of the window needs to be screened.
On a standard awning window (no BAL)…
HIA contract
They won't credit the full amount, instead they will withhold their margin (which under a HIA contract they are entitled to do). Nor do they have to accept the variation…
Ducted air-con added to tender?! Acoustic report
Hi Harweeeee,
Not sure I understand your question, are you saying you builder has added ducted air conditioning because of the acoustic requirements of your block? That really doesn't make…
Owner build first house- need feedback on plan
Hi OnVisual,
I have drafted up your plan to create some consistency with the dimensions and layout. This will help when you are on site!
Also, is the north point down…
Rear Setback for small lot - Brisbane city council
Sorry Romy, after doing a bit more digging referencing the "editors note" for A07 I have found the below:
1.7.6 Deemed compliance with site cover and setback assessment benchmarks
(1) …
Rear Setback for small lot - Brisbane city council
Hi Romy,
Below is an extract from the Brisbane City Plan Development code for Small Lots (providing your lot is classed as such).
AO7
Development results in a minimum rear boundary setback…
Rangehood ducts and vents
That looks like a waste water vent pipe. check your eaves to see if you have a vent there, or, the rangehood could be ducted into the roof space? Only…
Belga grey tiles
You have got to be kidding me, not only do they retail from $15-20 per square meter but they are a standard pressed edge tile... Unless you have over 360m²…
Belga grey tiles
Not sure with Metricon but I wouldn't imagine they would charge extra for a fairly standard pressed edge tile. I have the Belga Ivory in my place and quite like…
Termite systems - Coral homes Ripley
You're more than welcome! Let us know how you go.
Trim the eaves or get a smaller home
Depends on your location and orientation. Eaves are definitely beneficial for keeping the sun off your walls and keeping windows shaded for longer periods of time.
What is your location…
Termite systems - Coral homes Ripley
After doing some research it confirms they only use a visual barrier. That being the exposed slab edge and your eyes only. Link below for more info
Also, some additional reading…
Termite systems - Coral homes Ripley
From what I understand they use a "visual barrier", that being your eyes... This also requires you to leave > 75mm of your slab edge exposed from things like landscaping…
Bathroom Tiles After Handover
Depends on where you are building and your type of construction. If timber or steel frames are used, the bathroom walls will be fitted with a fibre cement sheet of…
Bathroom Tiles After Handover
Hi Saminamin,
You can do it after handover however one thing to be weary of is tiles come in batches, so it can make it very hard to match tiles…

