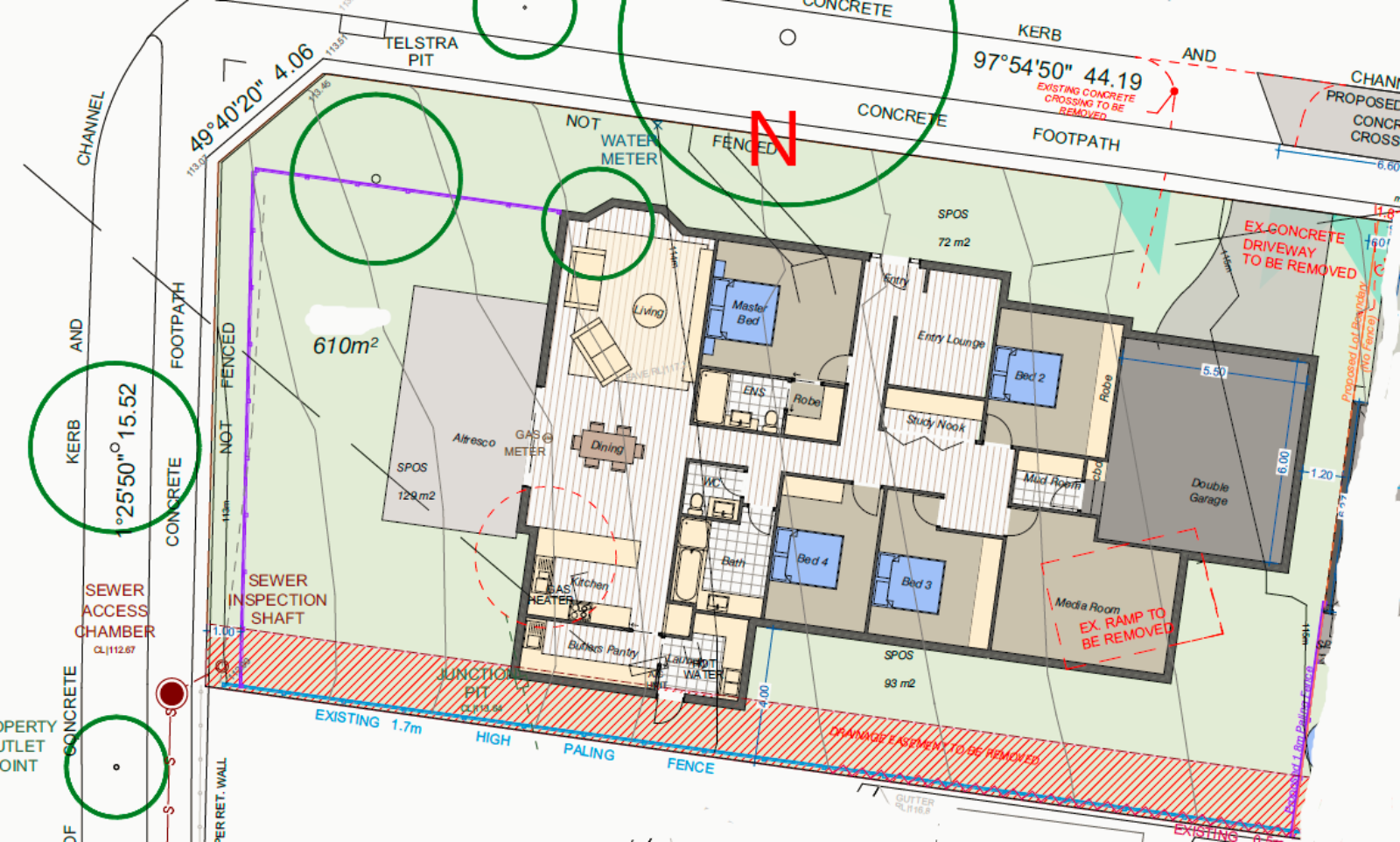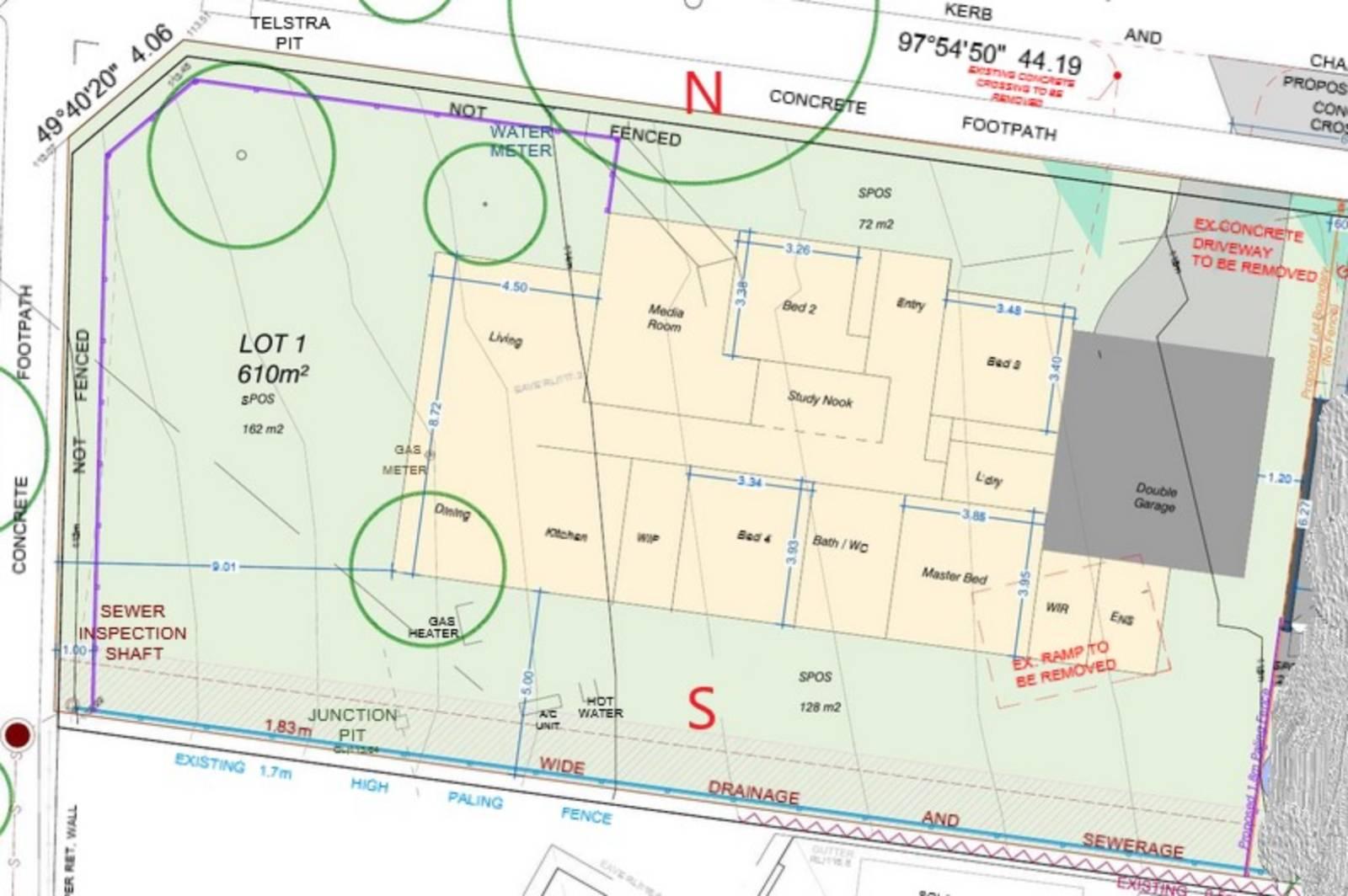Problems with Council for Planning Permit
Hi everyone -
I am looking for suggestions and any advice on our situation. Sorry for the long post.
Its been a frustrating year and a half since we initiated our Planning…
Feedback on floor plan for new home
Thankyou oklouise. You addressed the exact points I was looking for, and I really like what you did with the design for the…
Feedback on floor plan for new home
Updated plan with dimensions for your feedback and suggestions on the design. Thanks!
Feedback on floor plan for new home
-
Attached is revised design with Media room moved to back of the house. The room dimensions have been missed in the design, I have asked for this to be included.…
Feedback on floor plan for new home
Thank you for the suggestions.
The reason garage is on the East side is so that we can have the secluded private open space on the West that already has a…
Contesting council decision
That's right, originally our plan was to retain existing house (to rent it out) and build a house in the backyard for investment purpose. The existing house is 60-70 years…
Contesting council decision
Posting an update in case it may benefit others in a similar situation - Council has agreed to waive the Public Open space levy if we were to build a…
Feedback on floor plan for new home
Thank you for your comments.
The block dimension is 33m x 18.5m. There is 9m setback requirement on the West side and 3m setback on the north.
I have gone back to…
Feedback on floor plan for new home
Hi All -
These are initial plans from the designer for our family home. Seeking your feedback and comments.
It is on a corner block.
We will be going back to the…
Contesting council decision
From what I have read - the open space levy does not apply to a typical dual occupancy development where only one additional lot is created. However, if the…
Contesting council decision
Thankyou for your advice, I get what you are saying...
Contesting council decision
Hi -
Ours is a corner block of land that we decided to subdivide for a new build while keeping the existing house. The original block size is 870sqm to be…
Review my floor plan please
oklouise I really like what you have done with the design. It seems to be bigger and making better use of the space…
Review my floor plan please
Thankyou oklouise .I think we posted at the sametime so I did not see your design earlier. With this design, does one have…
Review my floor plan please
So, I have received an updated plan from the designer with the study nook and powder room swapped and bedrooms on upper level made bigger. There are still further changes…
Review my floor plan please
@oklouise,
Using your software, will you be able to please swap the Master Bedroom and living areas so that it is North facing to suit orientation and passive design? I would…
Review my floor plan please
Thankyou for putting it into a drawing along with the dimensions included, I can visualize it much better.
I liked the idea of moving the powder room to rear of garage,…
Review my floor plan please
Here you go...
I am waiting on the room dimensions from the planner...Regarding the garage, the plan initially had a double garage but design had to modified based on council feedback…
Review my floor plan please
Is 6 x 3.5 excessive for single garage with storage space?
Review my floor plan please
I have been thinking of this too. Do you mean turning the stairs so that downstairs it starts next to where the powder room is currently (which I am looking…
Review my floor plan please
gogo65,
I know!!...who would place powder room at the front, no privacy and could result in a foul smelling entrance🤢
That's brilliant about the swapping the powder room and study or changing…
Review my floor plan please
Hi -
I did consider it but I dont see how the living area can be swapped with the bedroom to be north facing but I shall make a note…
Review my floor plan please
Hi All -
We are currently in the process of subdividing our existing block to build a new house while retaining existing house. As the existing property is being retained and…


